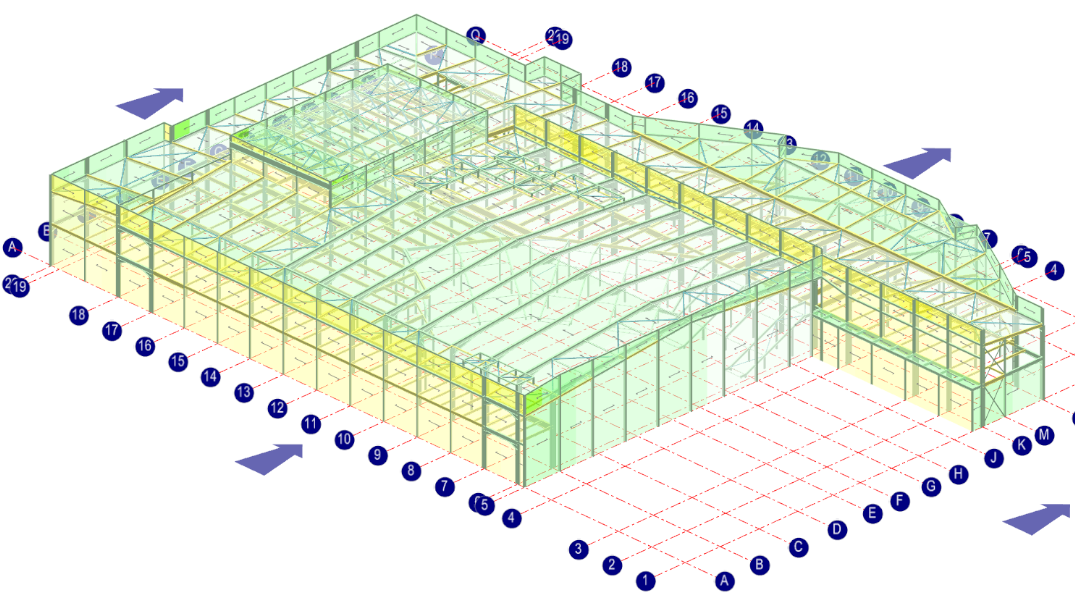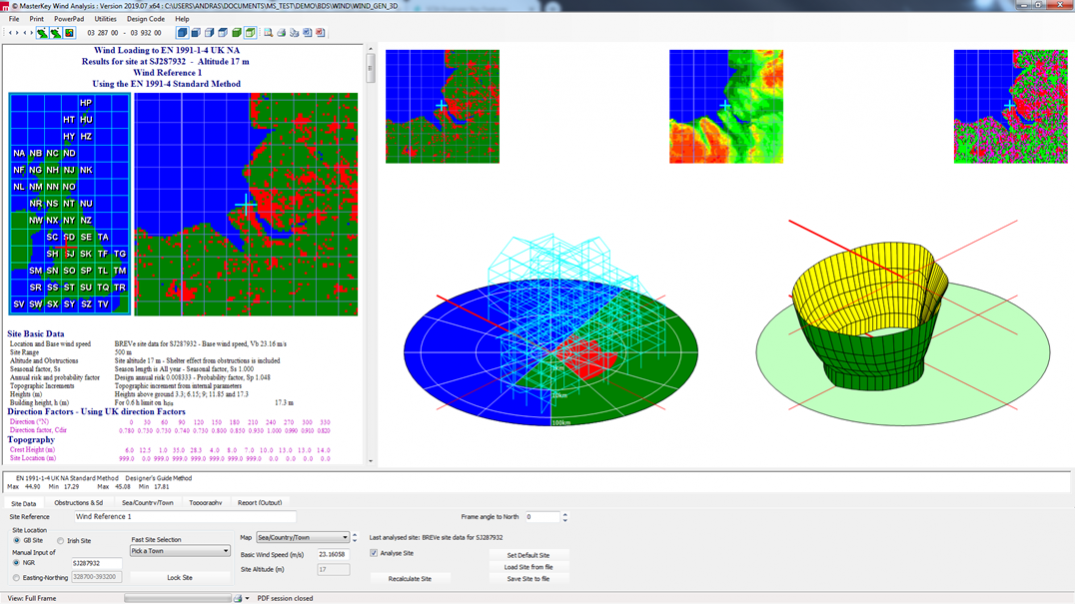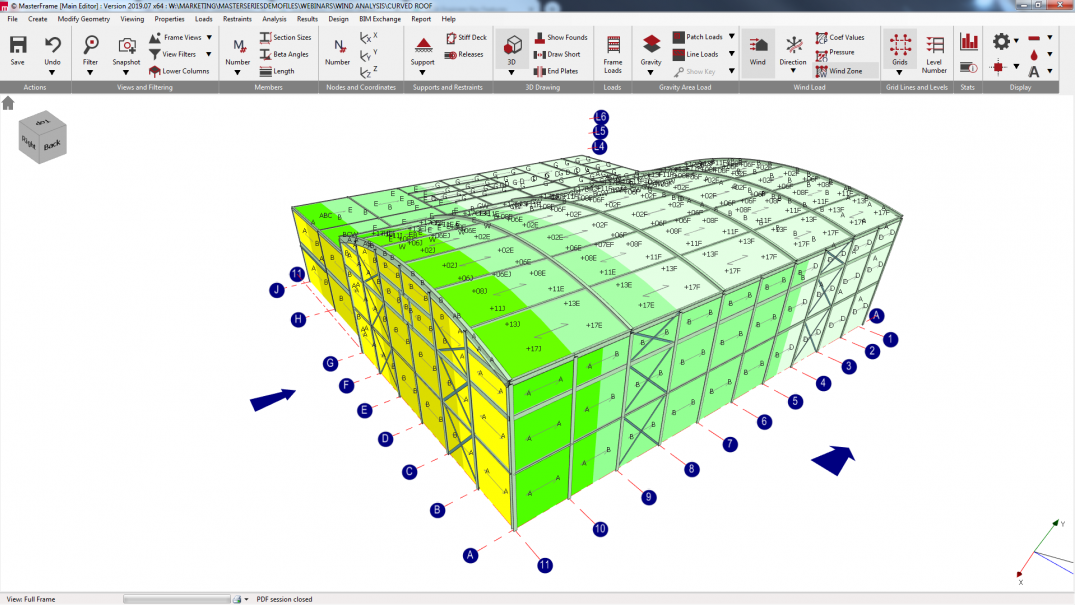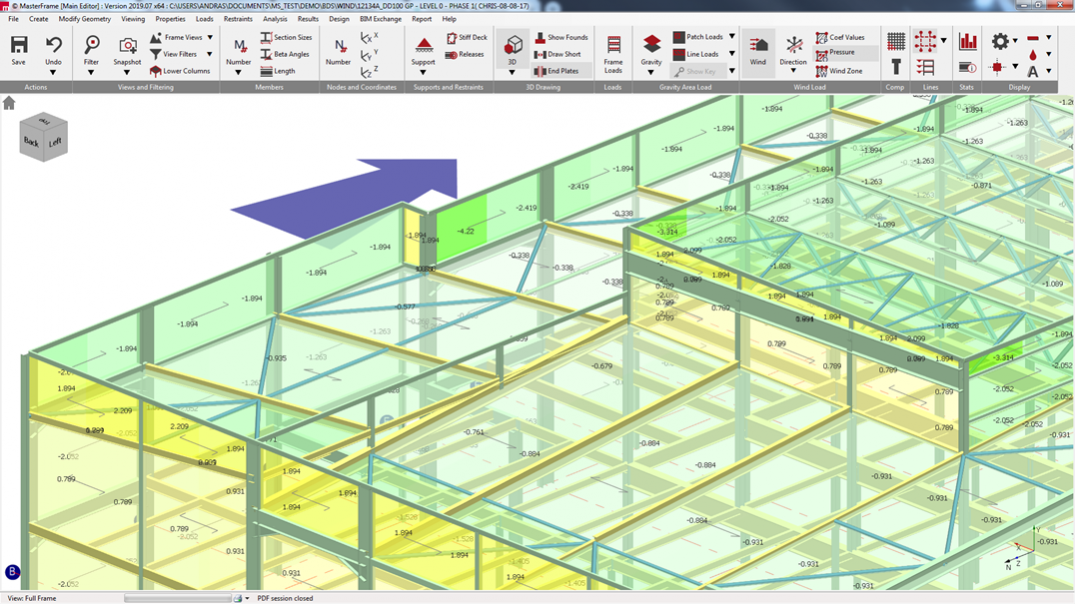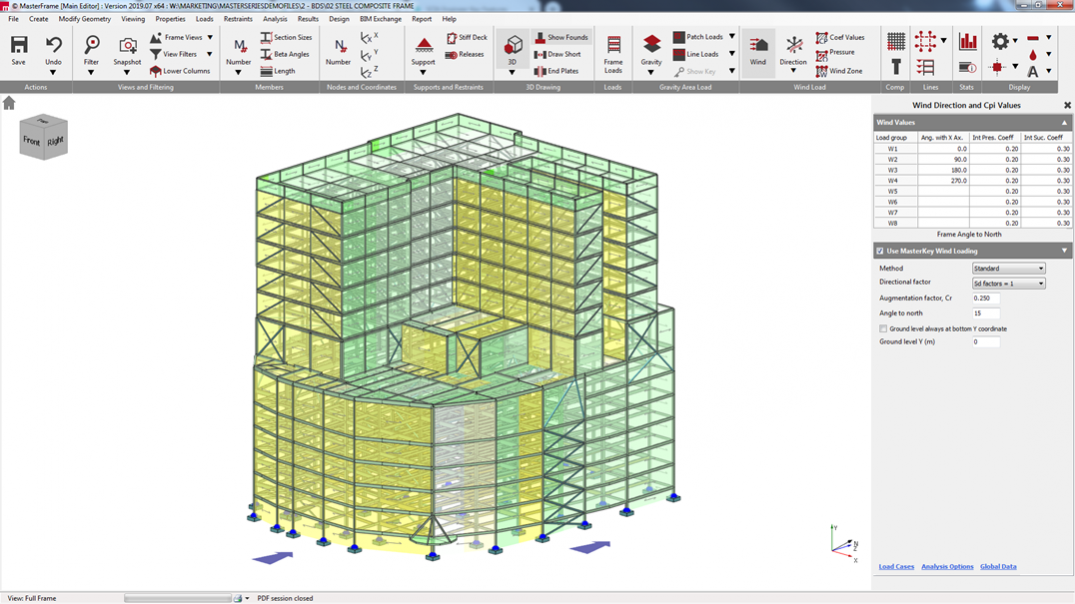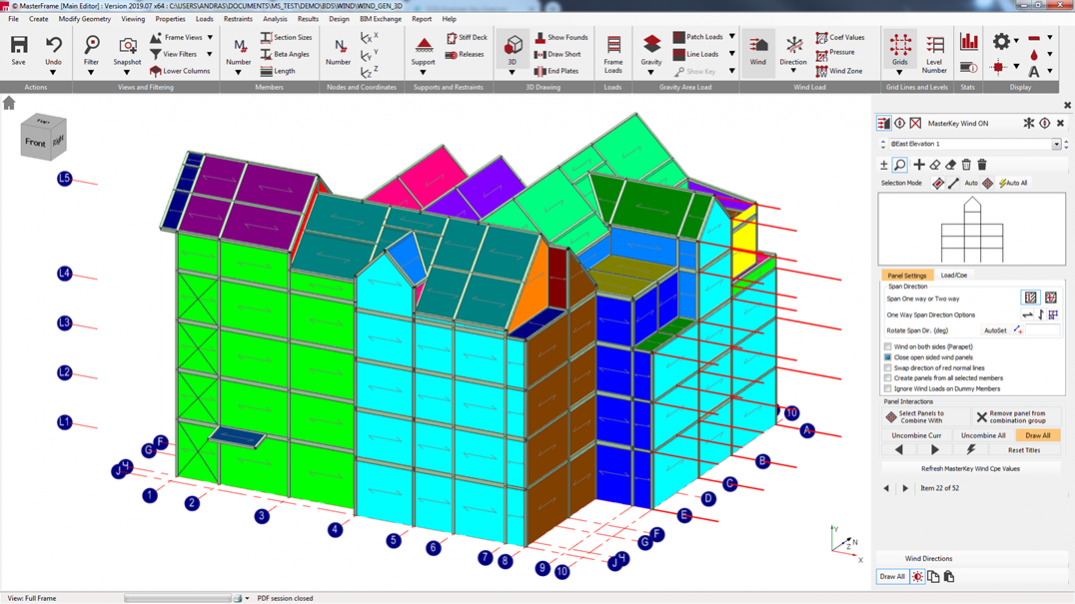MasterKey: Wind Analysis
Makes light work of applying wind loading to any structure modelled in MasterFrame
MasterKey: Wind Analysis is the structural software every engineer has been looking for to dramatically reduce the burden of wind application on a frame to either BS 6399 Pt 2 or Eurocode 1, making the accurate application of wind loads a very simple and virtually automated task.

- Included in Building Design Suite and PowerPad
- Can be added to MasterPort Plus modules
MasterKey: Wind Analysis used with MasterFrame makes light work of the complex task of applying wind loading to any structure; complete with automatic wind site pressure calculation, full wind zoning and calculation of pressure coefficients for absolutely any wind direction.
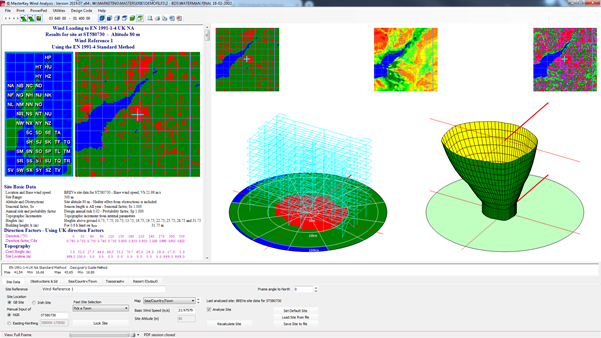
With MasterKey: Wind Analysis you can reduce the time-consuming process of calculating and applying wind loads on a building to a few simple steps as follows:
- Specify the wind directions you want to consider, i.e. 0, 30, 45, 90 degrees etc
- Using the MasterFrame Pro, set the main bracing members into wind diagonal groups
- Automatically generate wind panels using the MasterFrame Pro software
- At this stage all zones and Cpe values are automatically determined
- Establish the wind pressure by simply picking your building location from the built-in GB & Ireland O.S. location maps, or input your Grid Reference
- Basic site information for anywhere else in the world can be added to the libraries
- Your wind loading application is now complete
Included in the core modelling module of the Building Design Suite
Wind Analysis
- Consideration of dynamic augmentation factor or structural factor CsCd when considering the overall stability of the structure
- Simply enter the UK or Irish national grid reference, or pick on the map to calculate the wind site pressure
- Goes beyond the basics to handle, parapets, canopies, free standing structures and open sided structures
- Enter the distance to any adjacent structure to automatically accommodate funneling effects
- Internal pressure and suction coefficients can be added for each direction
- User control to override the automated panel zoning or Cpe value
- Up to 8 wind directions can be considered in a model
Application Of Wind Loading
- The weighted pressure coefficients for panels are multiplied by the appropriate dynamic pressure q value taking into account wind direction, diagonal length, crosswind breadth and height above ground level
- MasterFrame frame loading diagram displays the final loads that are applied to the structural member together with their values and direction, giving you full graphical validation
- At steel design time, appropriate loading cases are automatically selected for the design of the member, with regard to differing wind diagonal values
- MasterFrame Pro will automatically apply the wind loading to all members, perpendicular to each panel. Panels can be vertically, horizontally or 2-way spanning
Clear Graphical Wind Displays
- Superb graphical presentation of the wind loading with colour coded suction/pressure/zoning diagram for each wind direction
- Display zoning labels, Cpe values, or final panel pressures on your frame, leaving nothing to the imagination
Wind analysis is carried out according to:
- Eurocode EN 1991-1-4: 2007
- BS 6399 Part 2
MasterKey: Wind Analysis report can be exported to a PDF printer, or to any Windows printer. In addition to this, if you have PowerPad, the Building Design Suite, or Office Tools, you'll be able to export your results to Microsoft Word and Excel.
Sample MasterFrame report showing the wind loading on members, and the automatically generated wind load combinations: View PDF
Sample wind site analysis output to Eurocode 1: View PDF
Of limited use without MasterFrame
Part of the Building Design Suite
Included in PowerPad
Integrates with MasterFrame, MasterPort, PowerPad and Building Design Suite
The ultimate 3D building design solution for all multi-material building projects.
The essential structural analysis and design suite for small building projects.
Advanced analysis and design of elastic-plastic 3D portal frames and ancillary steel work. Design to Eurocode, British Standard, and SABS.
