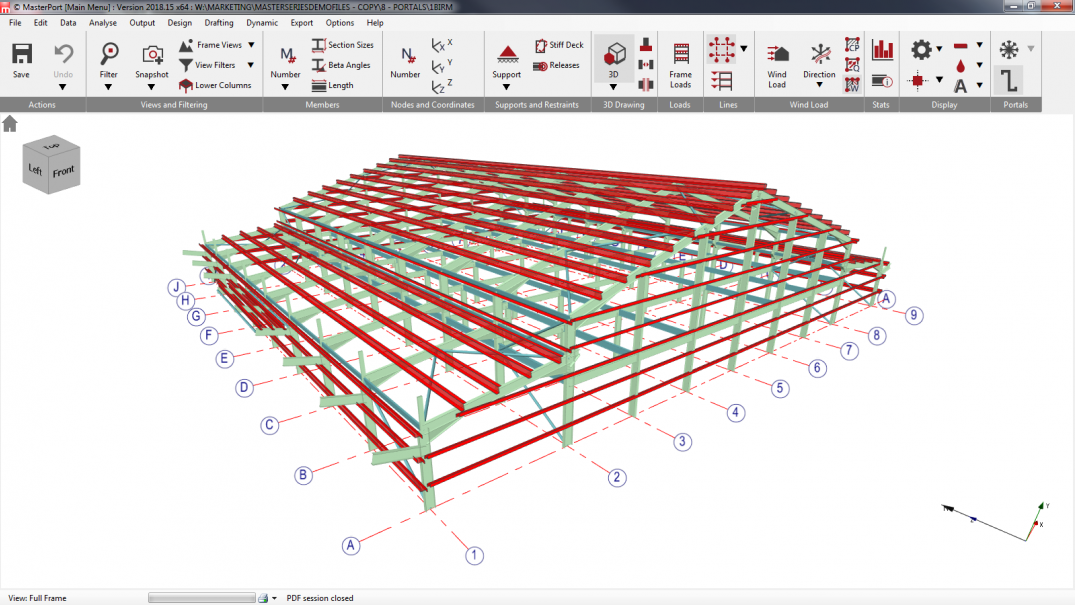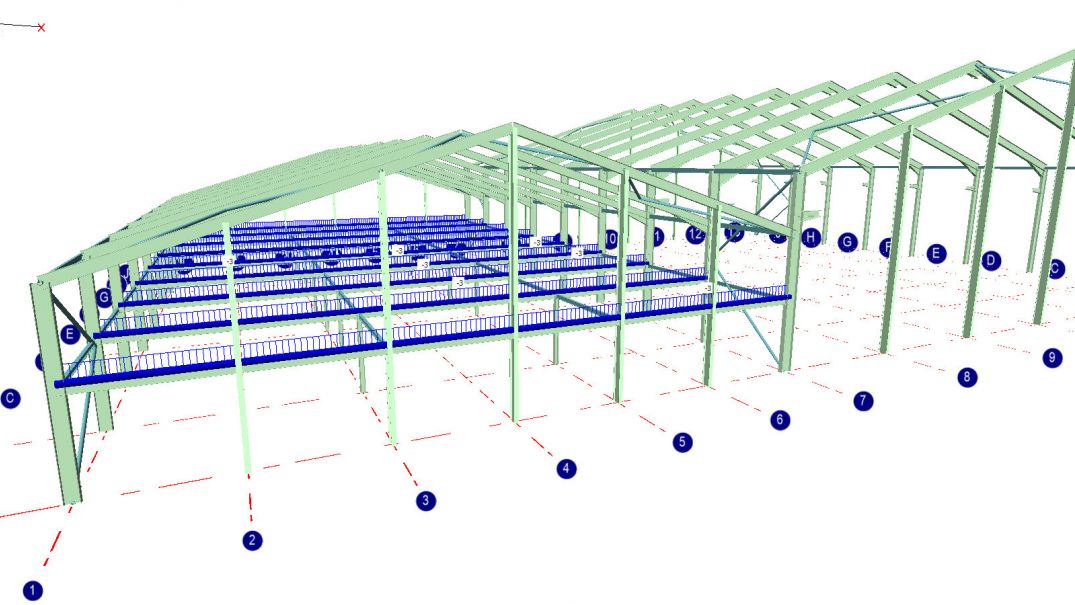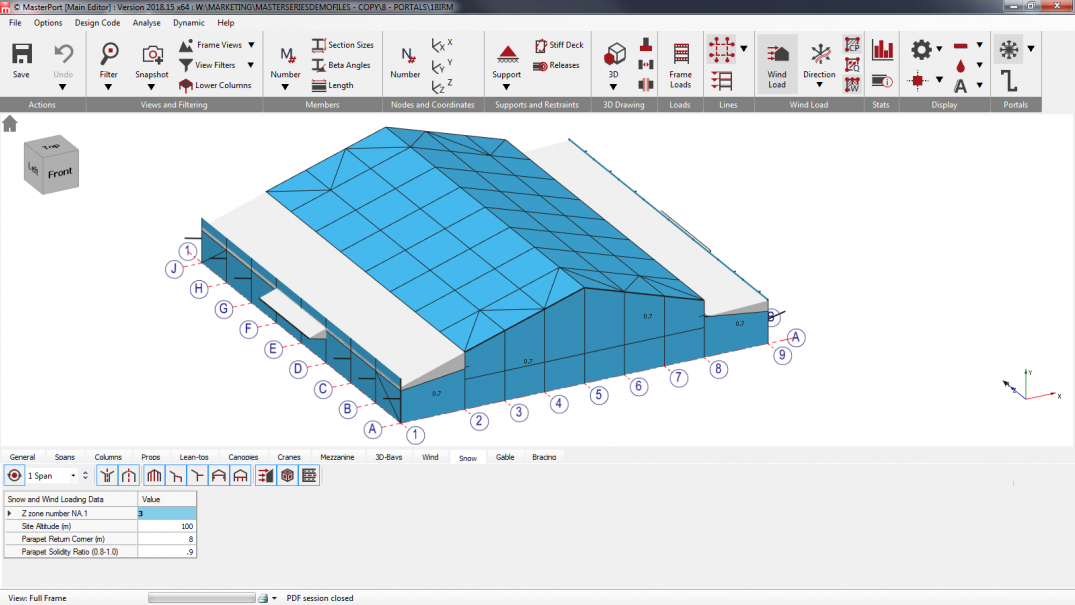MasterPort: Portal Frames Plus
Advanced analysis and design of elastic-plastic 3D portal frames and ancillary steel work. Design to Eurocode, British Standard, and SABS.
MasterPort Plus is an innovative approach to the generation, analysis and design of elastic-plastic portal frames. The software provides a complete management system, where all structural aspects of a 3D portal frame building design can be considered with ease.

Using a range of comprehensive frame generation tools, MasterPort Plus enables you to model and design almost any portal frame structure in minutes.

MasterPort Plus includes all the features of MasterPort, with the added benefits of full 3D modelling, automated wind loading and snow loading, along with advanced design group management.
Rapid Model Generation
- Fast and easy portal frame modelling for multi bay, props, lean-tos, mezzanine floors, parapets, canopies and much more
- 3D portal frame generation at the click of a button
- Crane loading generation
Automated Load Application
- Imposed, Dead & Services loads defined separately
- Varying Mezzanine beam loading
- UK & Irish sites can get accurate wind loading values. Define q for other regions.
- Automatic Wind loading with full external and internal pressure co-efficients calculated
- Automatic Wind loading on parapets, canopies & valleys calculated
- Automatic internal volume calculation for internal pressures
- Control of dominant openings on each building face
- Automatic wind size reduction factors applied
- Automatic Snow Loading, including drift cases
Design
- Intelligent design management of portal members, gable members, bracing components etc.
- Automatic member sizing and positioning of purlins, side rails and torsional restraints
- Buckling analysis calculation of in-plane elastic critical load factor
- Eurocode 3 design using guidance from SCI P397 on member LTB
Generation of full portal frame General Arrangement drawings and 3D Model drawings in an instant. BIM integration with other software packages, like Revit, Tekla, and any other system which implements IFC specification.
For the design of eaves, apex, base-plates and beam and column splice connections.
Limited version of MasterKey: Concrete Design to fully design the pads with bearing, sliding, bending and punching.
You can print MasterPort Plus output calculations and graphics to any Windows printer and to PDF. Users of Office Tools, can also export results directly to Microsoft Word (not supplied).

Sample output: View PDF
Requires no other MasterSeries modules
Not part of Building Design Suite
Not part of PowerPad
Integrates with MasterCAD BIM and Concrete & Connection Design
The ultimate 3D building design solution for all multi-material building projects.
The essential structural analysis and design suite for small building projects.
Advanced analysis and design of elastic-plastic 2D portal frames. Design to Eurocode, British Standard and SABS.




