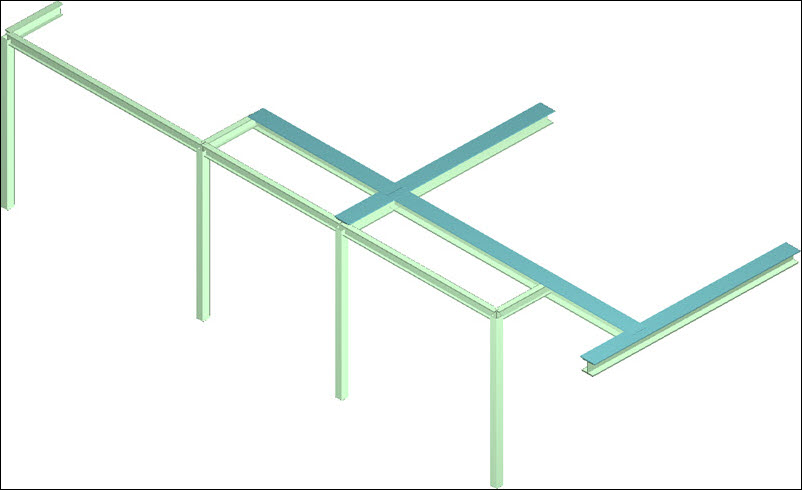Domestic House Extension using only PowerPad Plus | UK
Sure Design Ltd
Fully integrated structural design of a house extension using PowerPad Plus.
There is no design of isolated members here. We have a seamless flow
- from Architects drawing
- to DXF import of layout into MasterFrame
- Direct Area Loading on the full arrangement of beams
- Integrated analysis with compound deflections highlighted
- Fully integrated Steel member design with Auto-Restraints at incoming members and destabilising loads
- Graphical design summary showing Member Design Unity values on all members
- Columns automatically designed for beam eccentricities
- Complete connection design with dimensional checks on build-ability and code requirements
- Pad Foundation Design.
Using MasterSeries PowerPad
- Saves you Time - no re-input of values;
- Saves you Money - more economical design; and
- Gives you more Accurate Design - Combined deflections, and real reactions.
Follow the design sequence below, in picture form, and then click on the link below to review the output.
Architects Plan

Proposed Steel Frame in MasterFrame (imported as DXF file from AutoCAD)
Floor Loading
Steel Deflections
Bending Moment Envelope
Steel Design with member unity values
Notched Beam to Beam Connection
Base-Plate Design
Mass Concrete Pad Foundation Design

Sample_Output_for_House_Extension.pdf
Related Products
MasterSeries: PowerPad
The essential structural analysis and design suite for small building projects.







