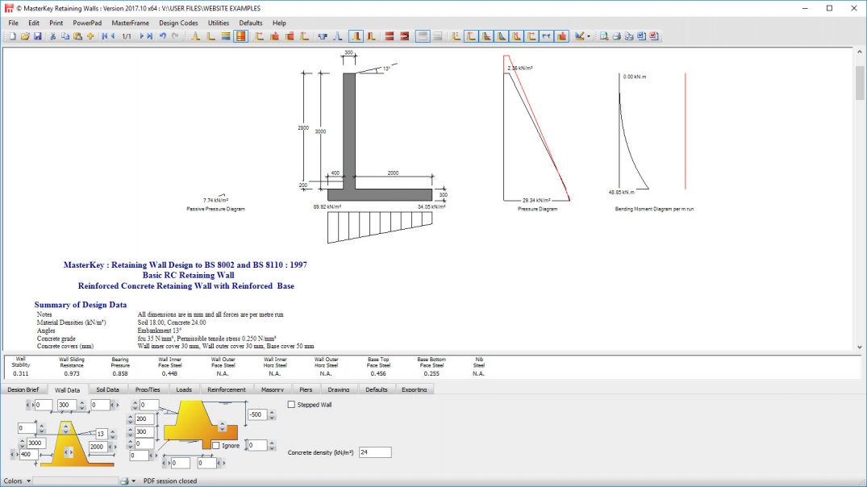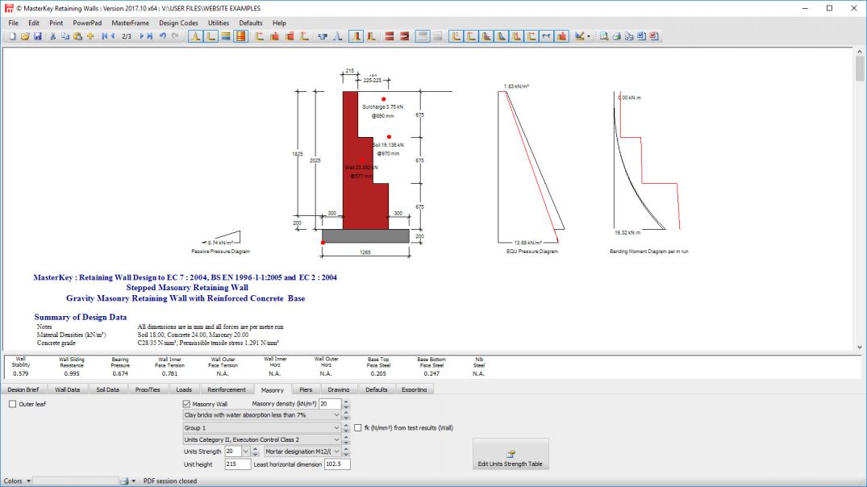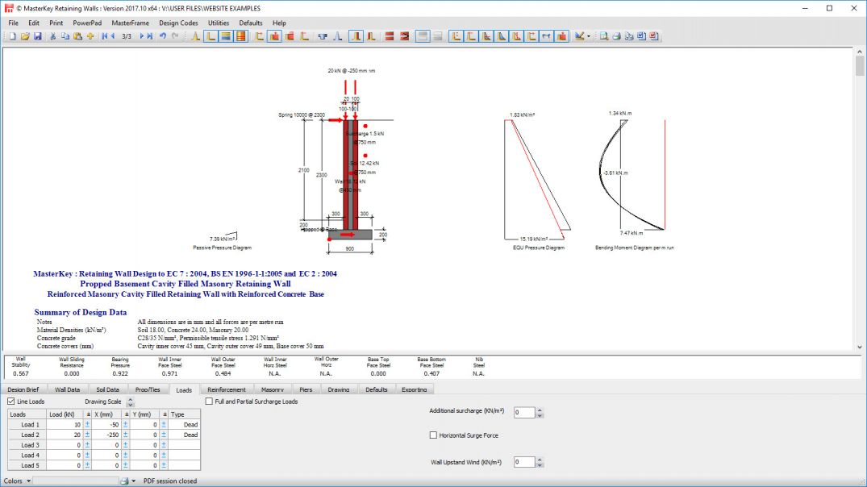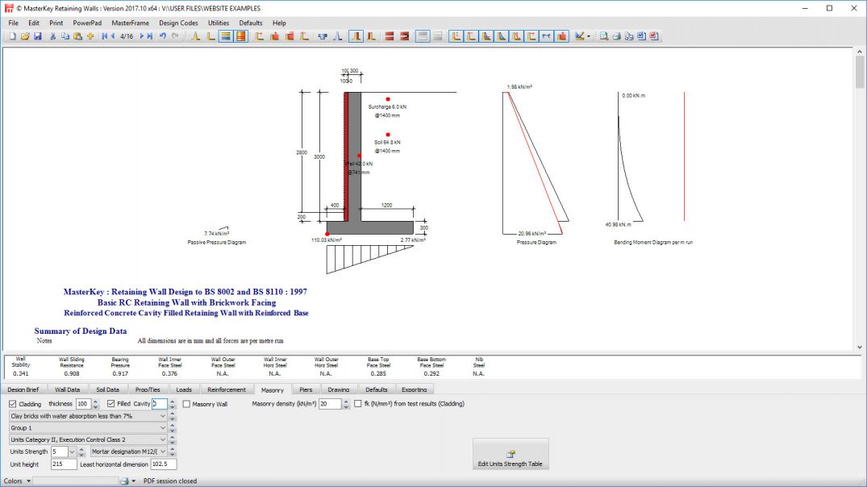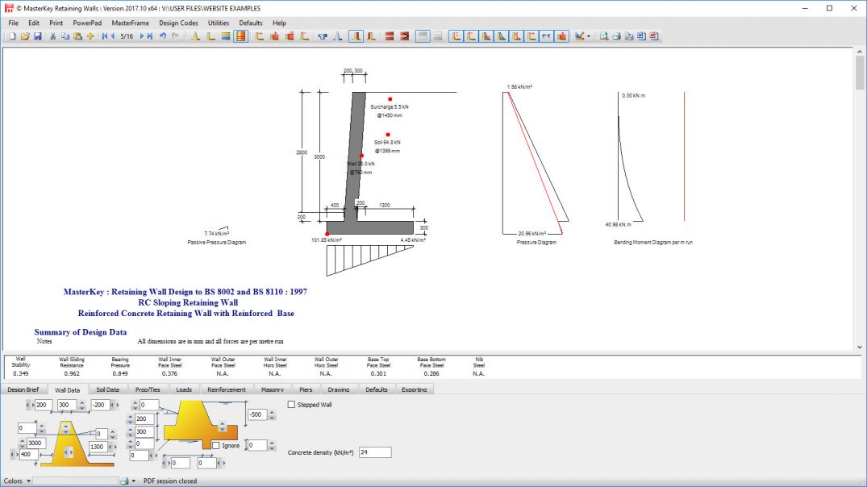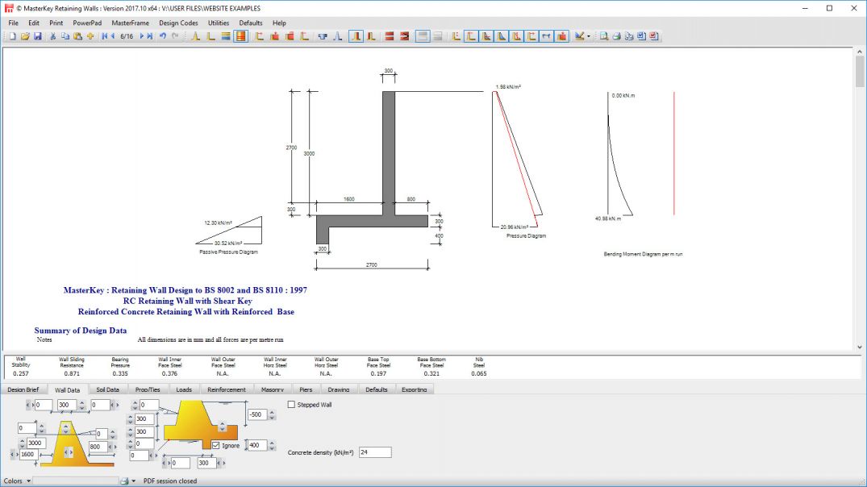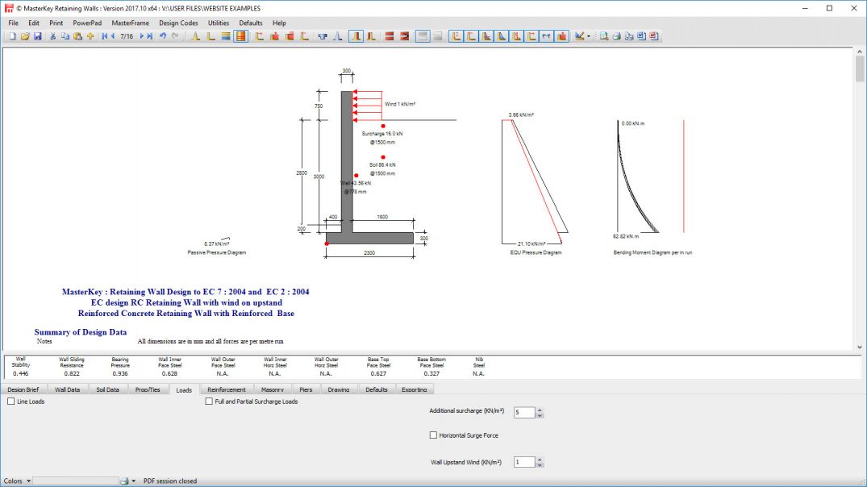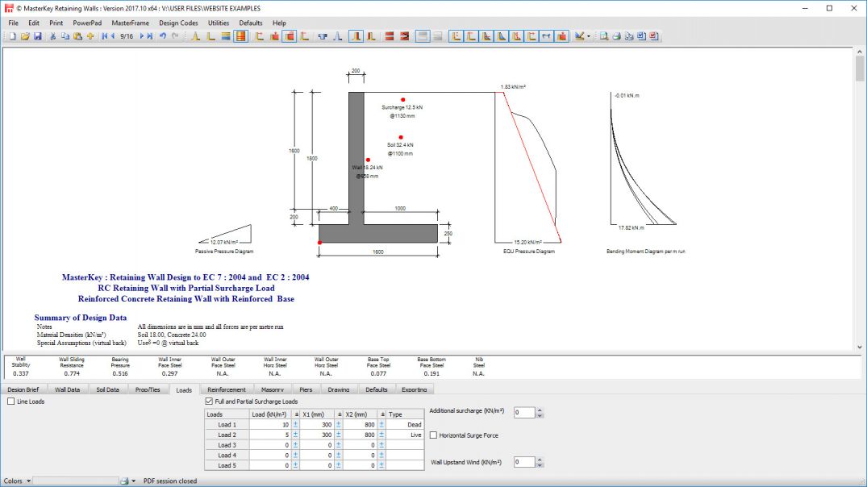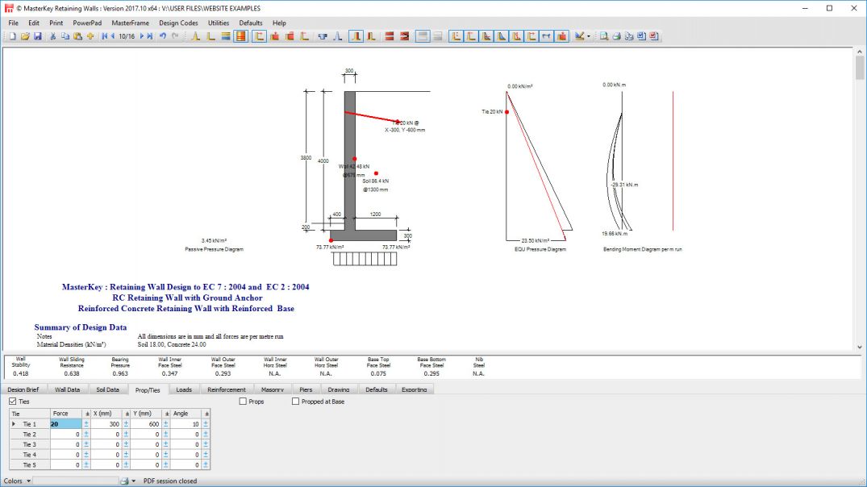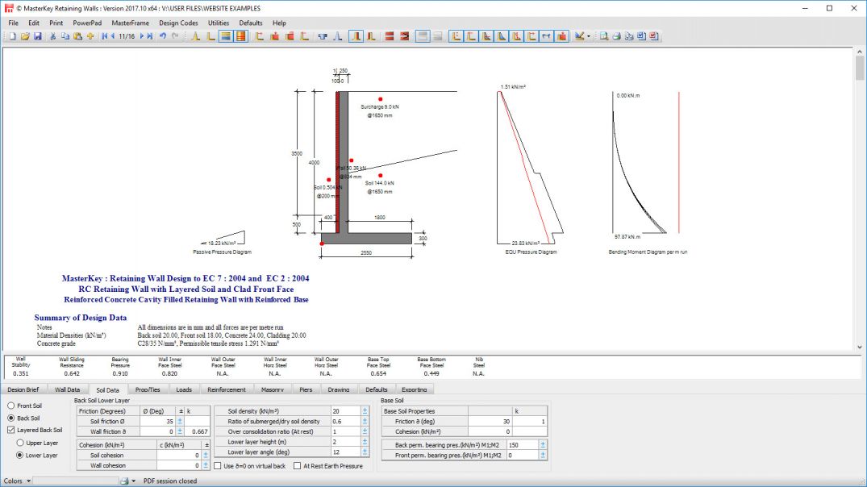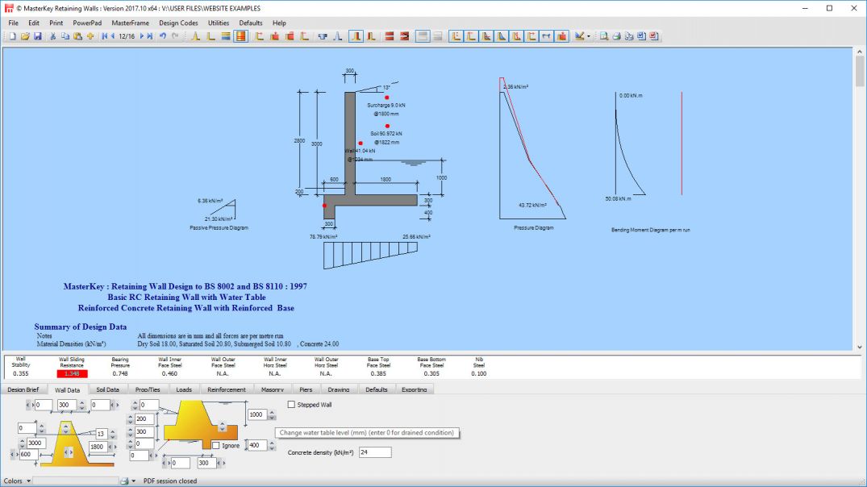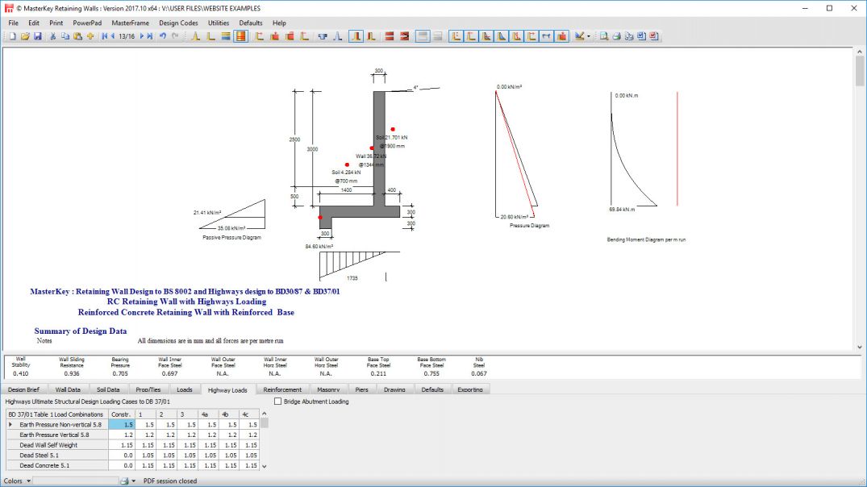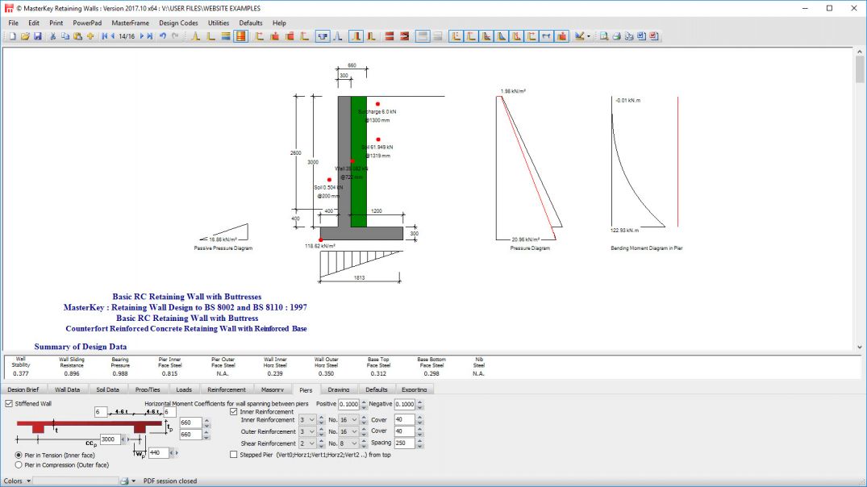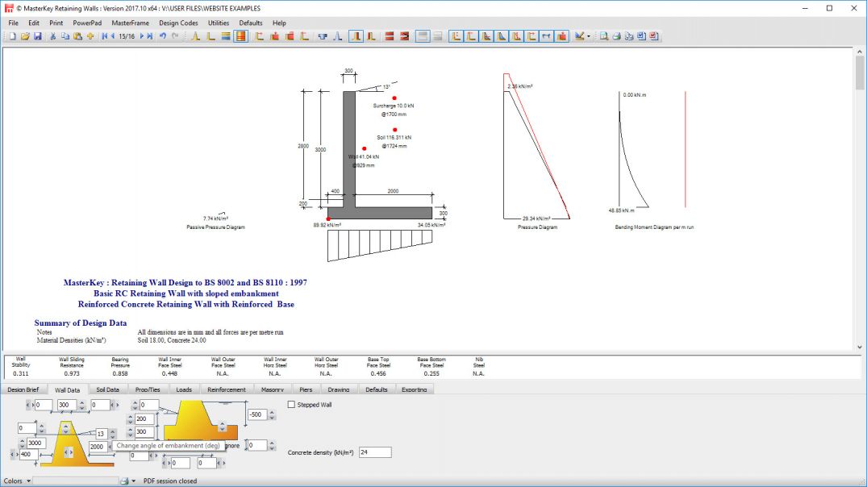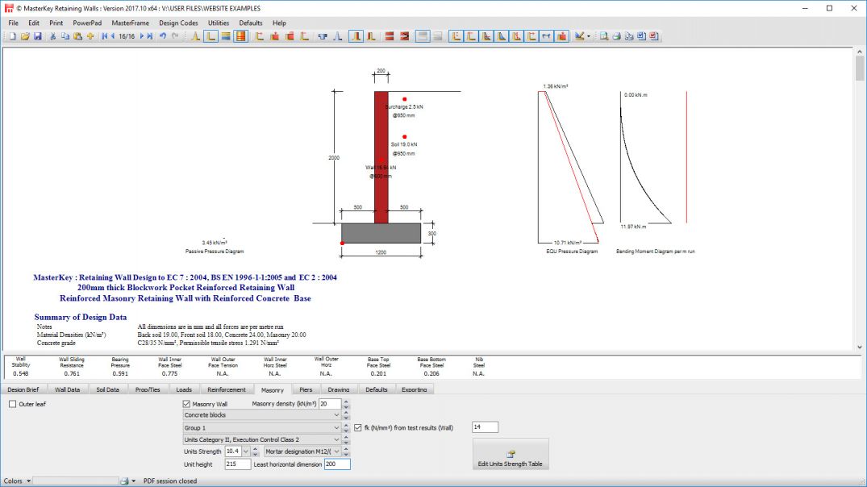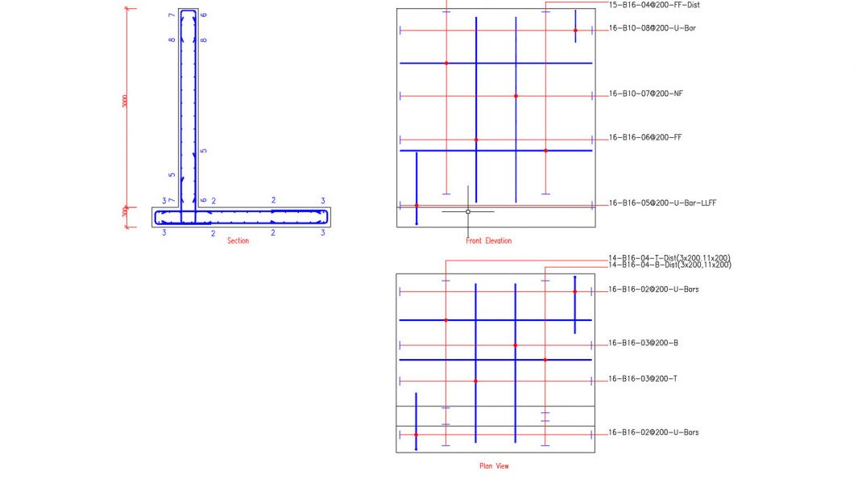MasterKey: Retaining Wall Design
Design of both reinforced and unreinforced concrete and masonry cantilever gravity retaining walls with complex soil environment to the Eurocode, British Standard and to other international standards.
Standalone module, requiring no other MasterSeries modules
MasterSeries: Retaining Walls offers the most comprehensive program available for the design of both reinforced and unreinforced concrete and masonry gravity cantilever retaining walls. Its interactive and user-friendly nature means you can immediately see the effects of adding loads, introducing piers, ties and props, altering reinforcement, or modifying the wall geometry, or soil properties.
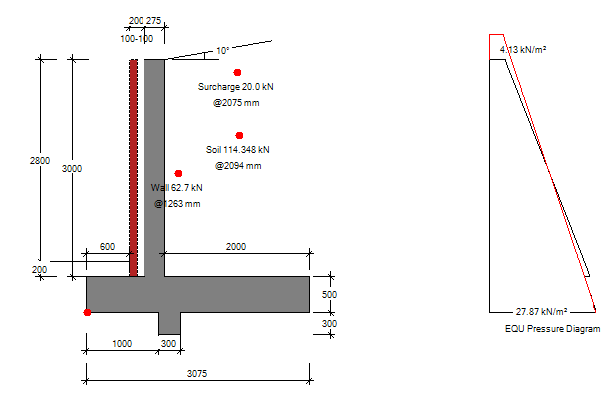
You can design to the Eurocode, British Standard and to other international standards.
MasterSeries: Retaining Walls provides you with full control over the design process, enabling you to optimise the wall design with ease.
- Stiffened and unstiffened walls including buttressed and counterfort walls
- Cavity, bed-joint and pocket reinforcement in masonry walls
- Concrete, Block, Brick & Stone retaining wall design
- Stepoc© concrete-filled hollow-block wall design
- Design Codes: British, Irish & Eurocode design
- Design to Highways BD 30/87, BD 37/01 and Eurocode BS EN 1997-1 + PD 6694-1
- Exports details to MasterRC for AutoCAD®
- Line loads on wall, base and embankment
- Schedules using the MasterRC Scheduler
- Multiple props, ties and spring supports
- Sloped or stepped front and back faces
- Water table and horizontal surge force
- Hydrostatic pressure and earth pressure
- Design to Eurocode 7, BS 8002 or CP2
- Partial distributed surcharges
- Masonry retaining wall design
- Cohesive and granular soils
- Upstand above top of soil
- Layered soil modelling
- At rest earth pressure
- Exports DXF details
Using MasterSeries: Retaining Walls, you can design to the following codes
- British Standard: BS 8002, BS 8110, BS 5628 Pts 1 and 2
- BD 30/87 and BD 37/01 (Highways)
- Eurocode: EC7, EC2 and EC6
- Irish Standard: IS 325
- CP2
You can print MasterSeries: Retaining Walls output calcs, graphics and bar bending schedules to any Windows printer and PDF. Users of PowerPad, the Building Design Suite, or Office Tools, can also export results directly to Microsoft Word.
Export reinforced concrete details to DXF and MasterRC drawing for AutoCAD®.
MasterKey Retaining Wall Design is available to purchase as a traditional Perpetual Licence or you can rent as a low-cost Subscription Licence
Subscription licences are from as low as £25 GBP + VAT equivalent per month, when purchased on an annual basis
All licences are networked single concurrent user licences with multiple registered users sharing access, allowing maximum use of each licence.
No locking of licences to a PC, or complex licence transfer processes.
Operates Fully Standalone
Not part of the Building Design Suite
Limited version included in PowerPad
Operates Fully Standalone only
The essential structural analysis and design suite for small building projects.
