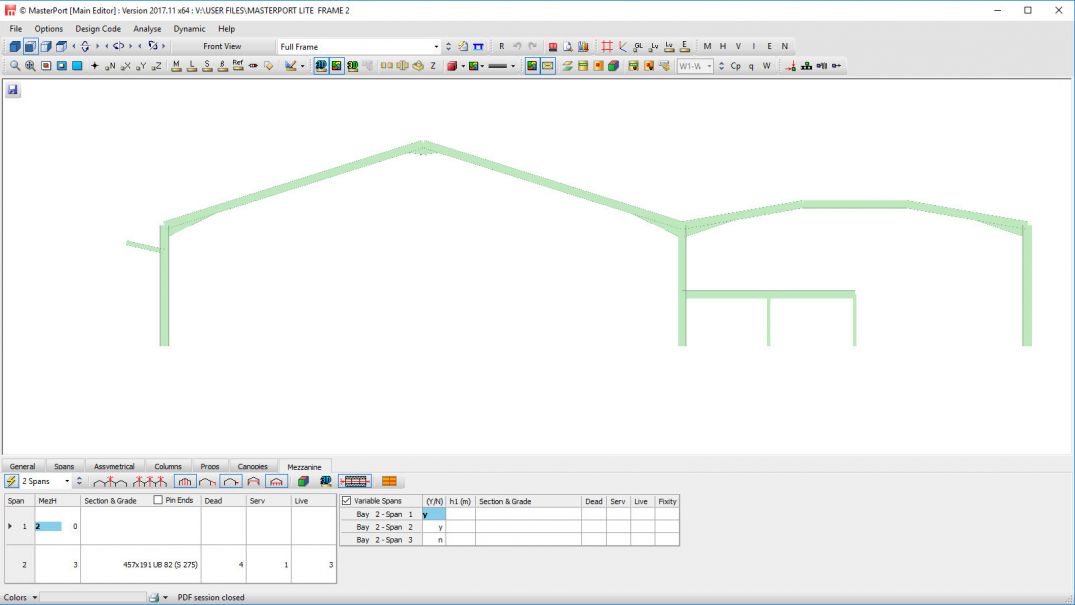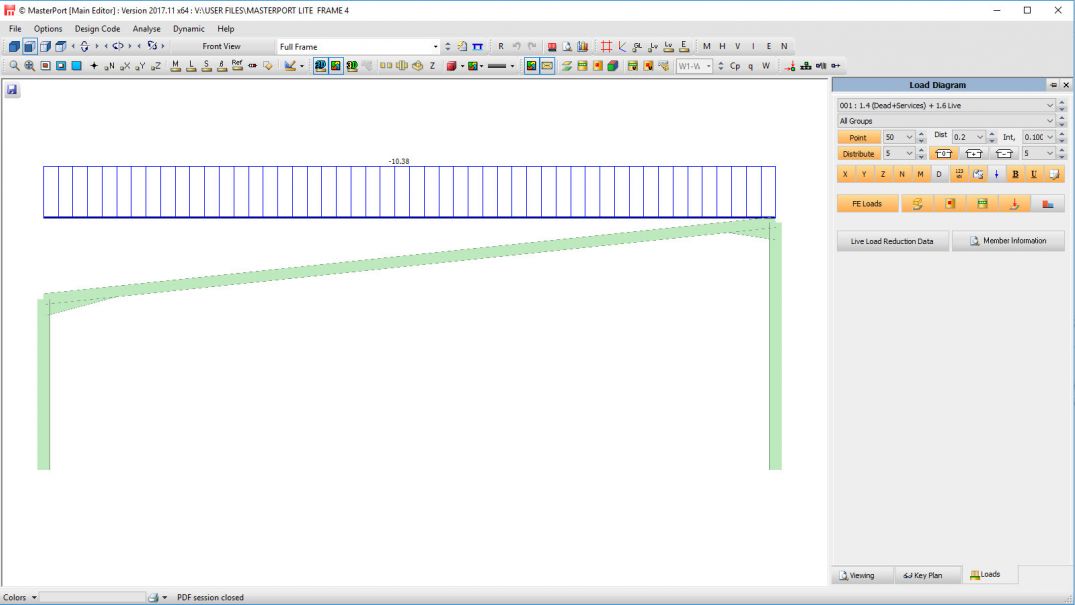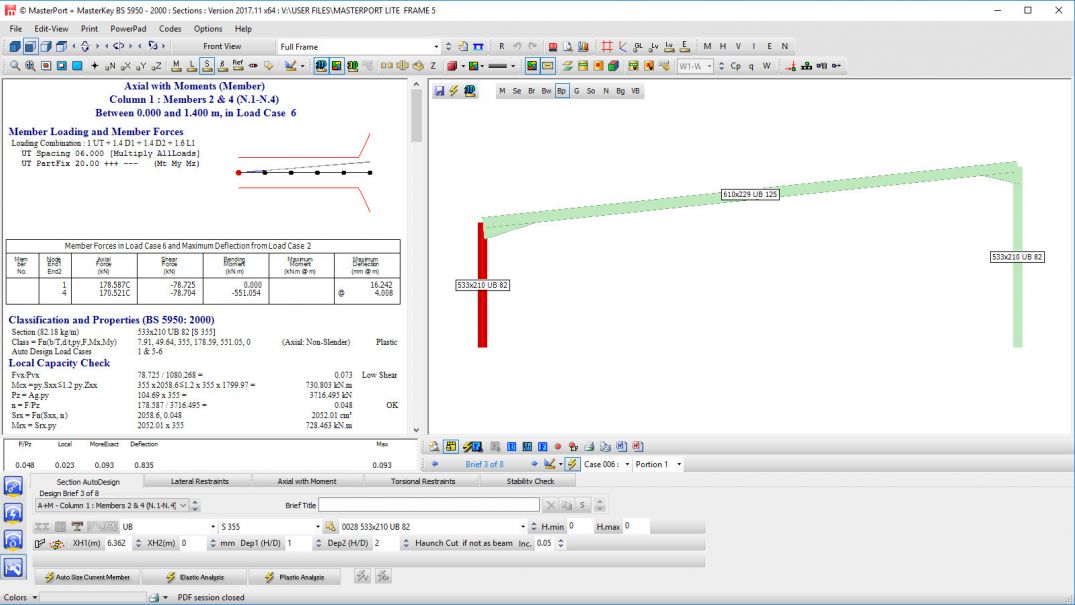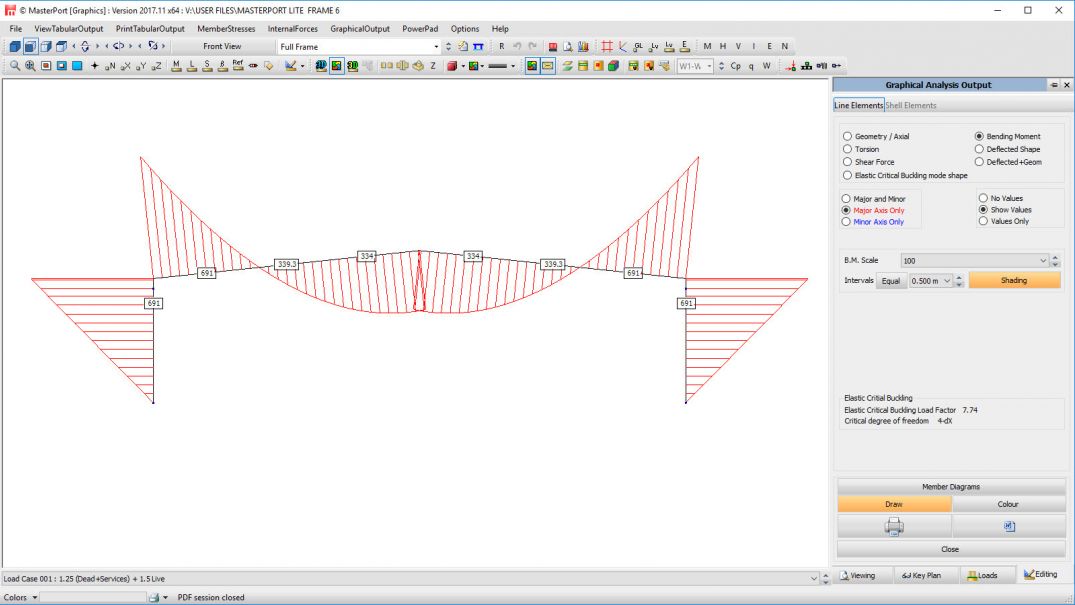MasterPort: Portal Frames
Advanced analysis and design of elastic-plastic 2D portal frames. Design to Eurocode, British Standard and SABS.
Analysis and design of elastic-plastic 2D portal frames. Design to Eurocode, British Standard, and SABS.
MasterPort contains many of the fundamental elastic-plastic analysis and design components found in MasterPort Plus, enabling you to automatically generate and design a wide variety of plane portal frames.
MasterPort is a portal frame design system aimed at people who do not design portal frames on a regular basis and therefore cannot justify the cost of the full MasterPort Plus. MasterPort can also be seen as a stepping stone to MasterPort Plus, with the full cost of MasterPort being discounted in the upgrade price.
- Multi-bay portal frames, cranes, mezzanine floors, props, mono-pitches and lean-tos, parapets and canopies, mansard rafters, stepped column heights
- Automatic positioning of purlins, side rails and torsional restraints
- Fast and economic automatic elastic-plastic member sizing
- Varying base fixity (0, 10, 20%) in different loading cases
- Sway stability, snap-through and fire boundary checks
- Crane loading generation
You can print MasterPort Lite output calculations and graphics to any Windows printer and to PDF. Users of PowerPad, or Office Tools, can also export results directly to Microsoft Word.
Sample output: View PDF
Create 1 to 3 bay portal frames (15 members) and analyse them as elastic, or plastic. You can also account for all the other features of Masterport Lite.
The PowerPad version can be upgraded to full MasterPort Lite with unlimited number of members, or to the full MasterPort Plus to allow analysis and design of 3D portal buildings.
Requires MasterFrame & Steel Design
Not Part of Building Design Suite
Member Limited Version Included in PowerPad
Integrates with MasterFrame & Steel, Concrete & Connection Design
Advanced analysis and design of elastic-plastic 3D portal frames and ancillary steel work. Design to Eurocode, British Standard, and SABS.
The essential structural analysis and design suite for small building projects.
The ultimate 3D building design solution for all multi-material building projects.





