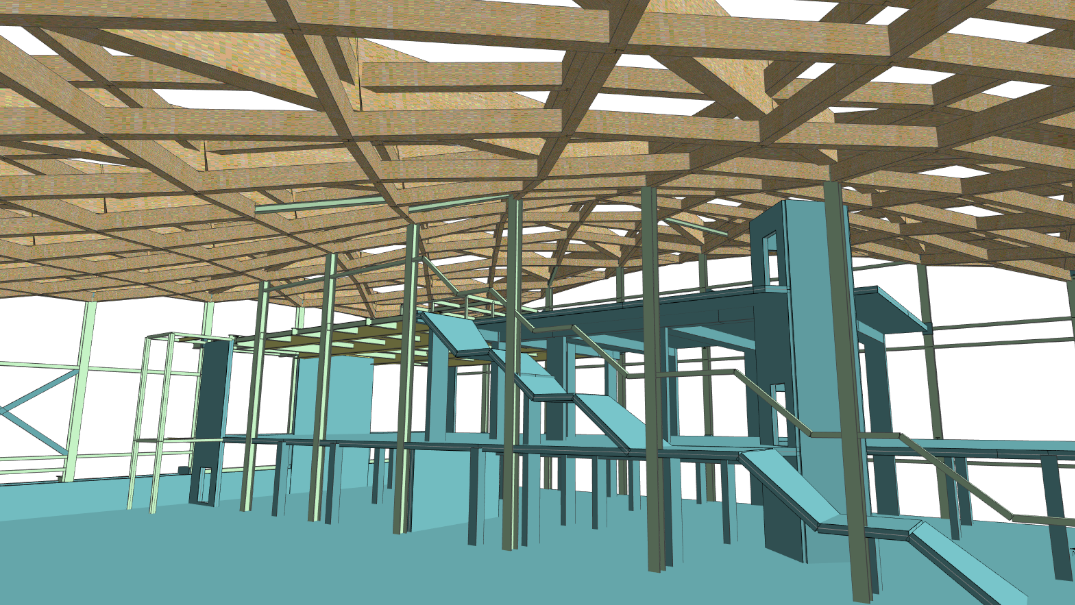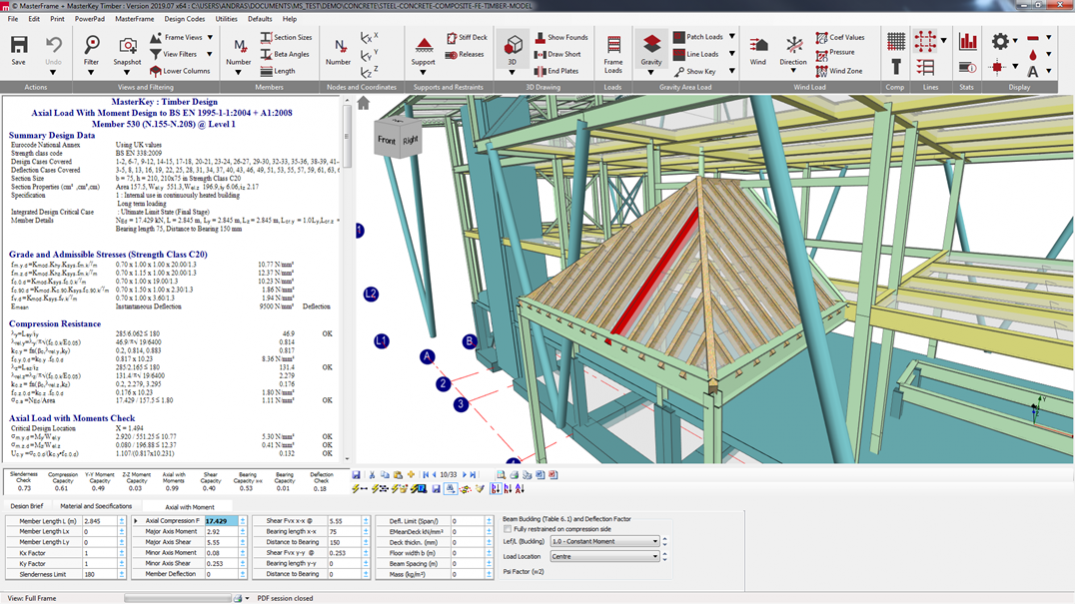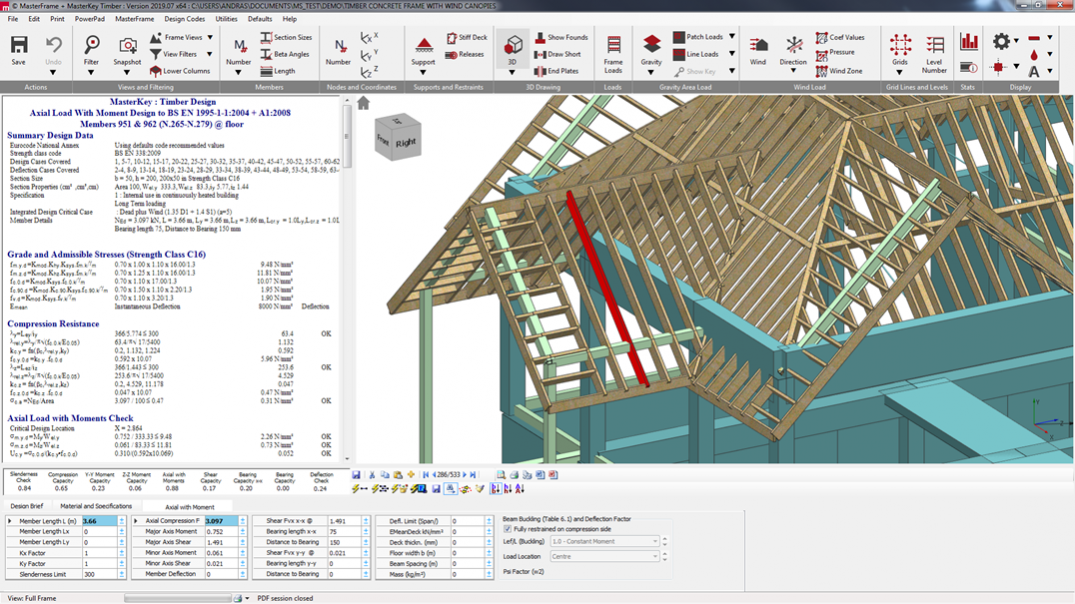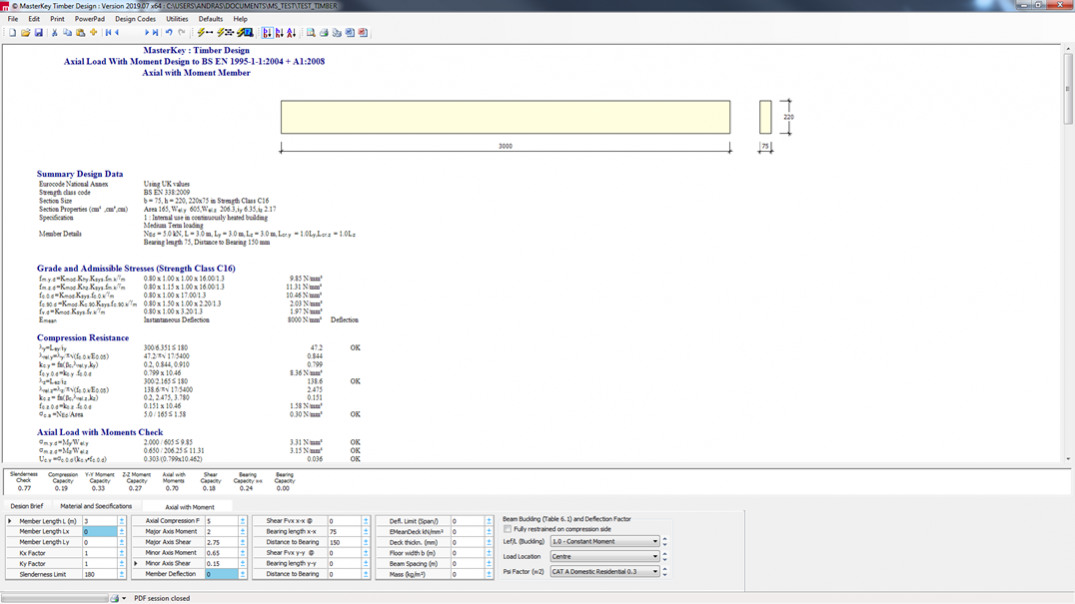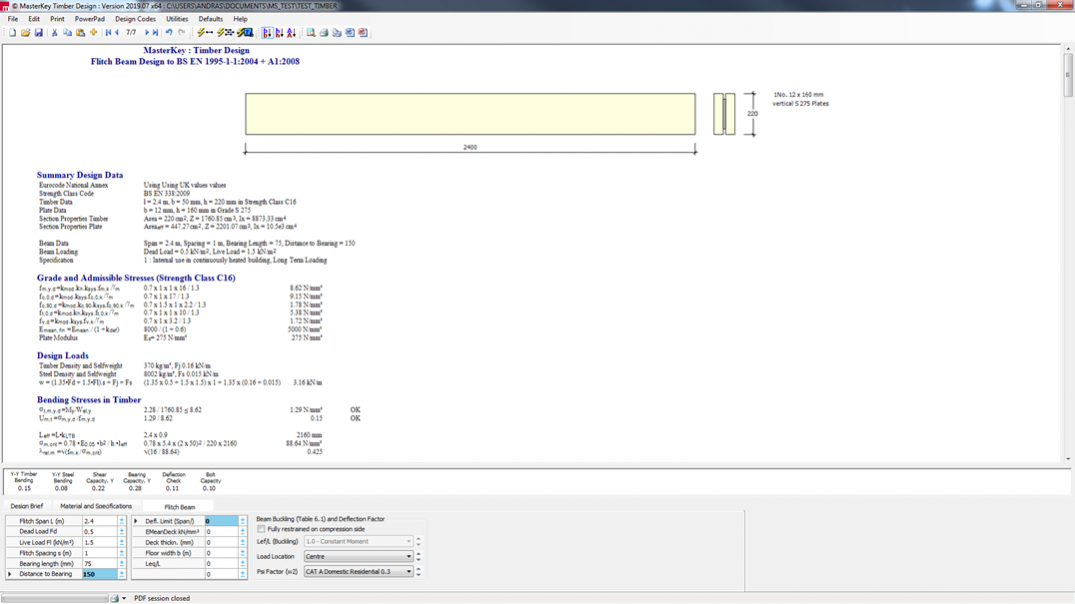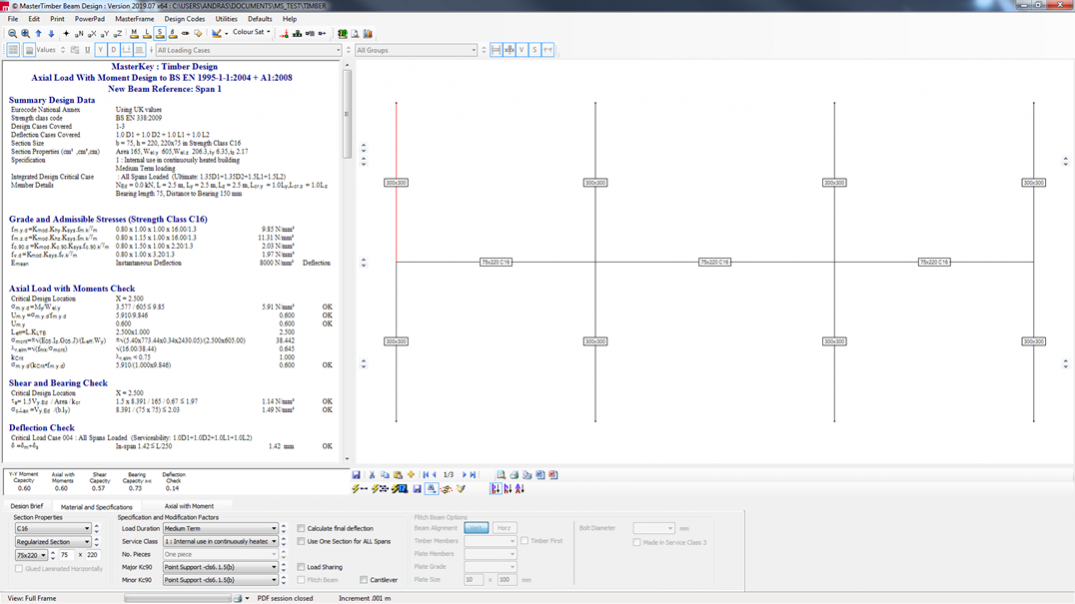MasterKey: Timber Member Design
Independent and integrated design of timber elements to Eurocode and British Standard
Standalone module, and also Integrates with our Building Design Suite, PowerPad & MasterFrame modules.
Make the design of timber members a breeze with MasterKey and MasterBeam Timber Design. Our timber design packages can help you complete calculations in mere seconds.
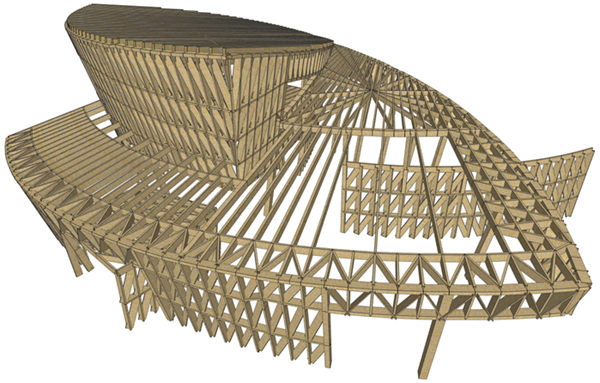
With MasterSeries Timber Design software you'll be able to design a vast array of element types, from joists and rafters, to columns, and flitch beams.
You can complete your design to either Eurocode 5 or British Standard. You can also switch between the two codes at the click of a button, allowing you to compare results.

Timber Design is available both as a standalone piece of software, or as an integrated design module as part of a larger software suite. Used in conjunction with MasterFrame, MasterKey: Timber Design allows you to interactively design a whole frame by integrating directly with the 3D structural model.
All MasterSeries design programs feature our "Real Time Design", meaning that your full detailed design report is displayed at all times and instantly updated as changes are made to design parameters. No black boxes and no digging around for detailed design results.
MasterKey and MasterBeam Timber Design
- Quickly and easily check member designs to Eurocode 5 and British Standard, at the click of a button
- Ability to customize material specifications and classifications to meet your particular needs
- Responsive ease-to-use interface that warns you of issues and potential problems
- Increase your productivity - complete standard member designs in mere seconds
- Vast selection of timber section sizes, and the ability to create your own
- Design glued laminated (glulam) beams, flitch beams, rafters, joists, columns and more
MasterKey and MasterBeam Timber Design calculations can be exported to a PDF printer, or to any Windows printer. In addition to this, if you have PowerPad, the Building Design Suite, or Office Tools, you'll be able to export your results to Microsoft Word and Excel.
Sample output to Eurocode 5: View PDF
Sample output to British Standard: View PDF
Available as a Standalone
Available as a Building Design Suite Design Add-on
Member limited version included in PowerPad
Integrates with MasterFrame, PowerPad and Building Design Suite
The ultimate 3D building design solution for all multi-material building projects.
The essential structural analysis and design suite for small building projects.
