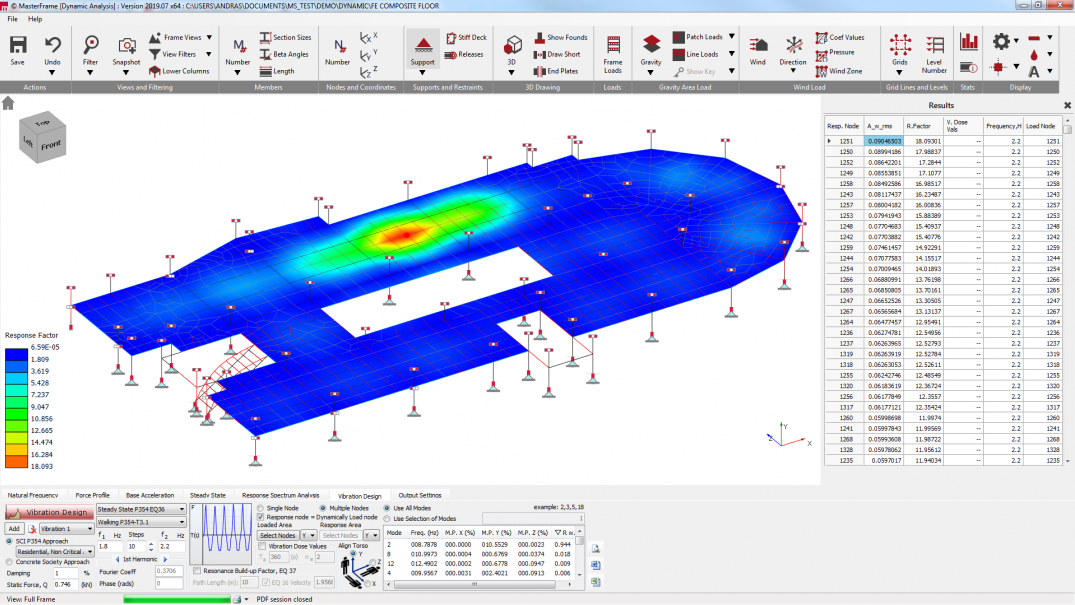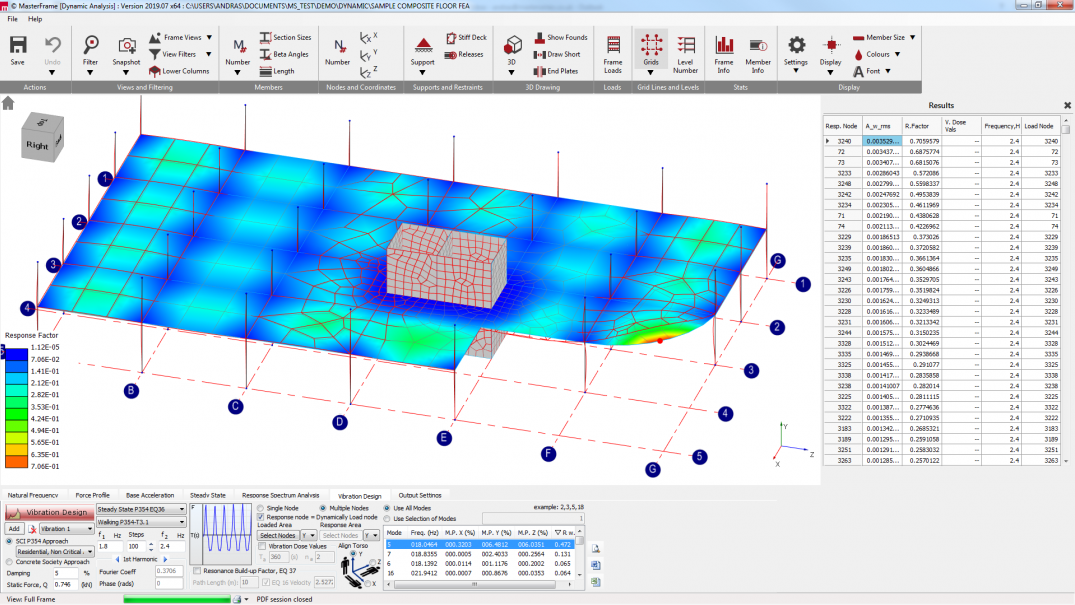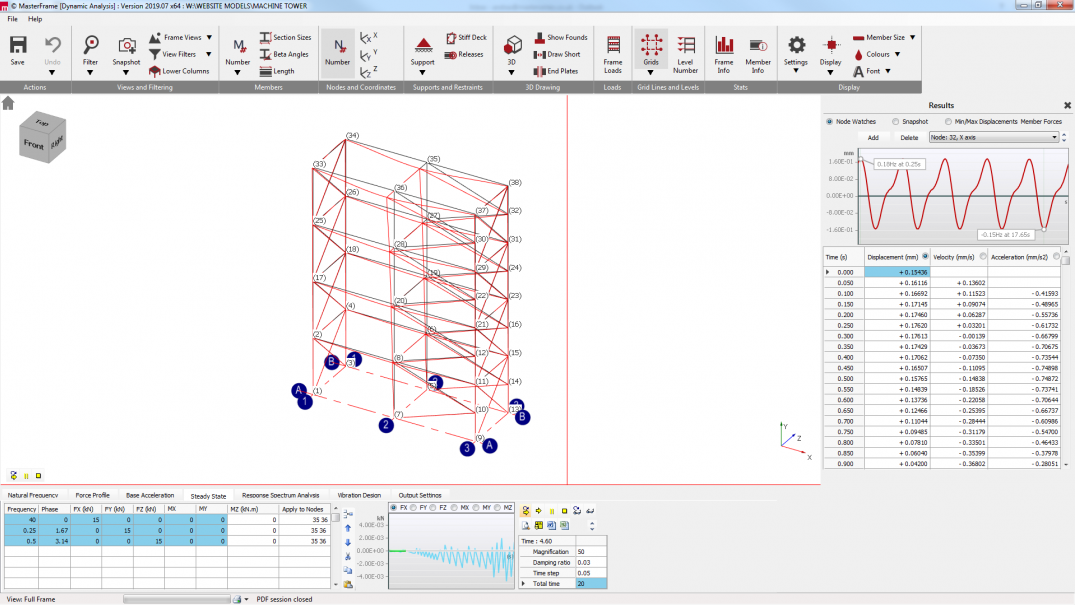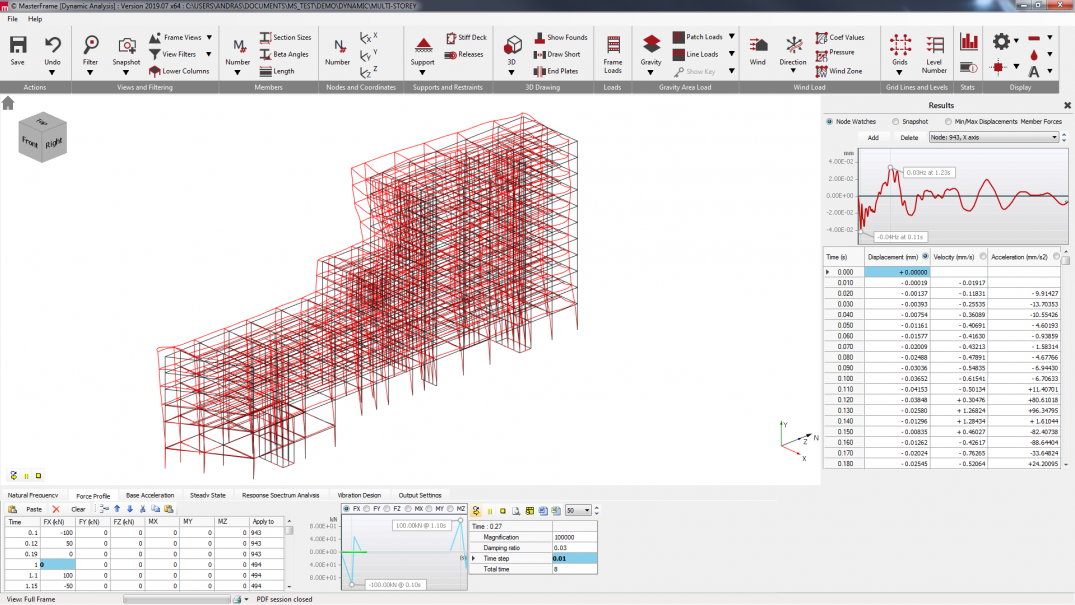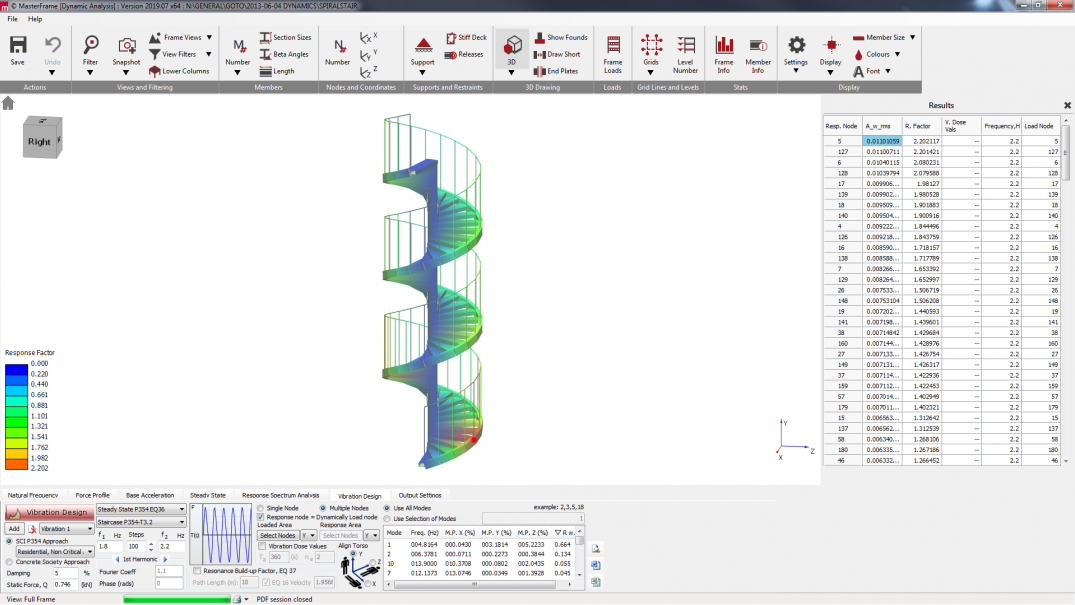MasterFrame: Dynamic Analysis
Combine the power of MasterFrame with the MasterFrame: Dynamic Analysis add-on module to design for dynamic behaviour
The MasterFrame: Dynamic Analysis is an add-on for MasterFrame to analyse and design your models for the effects of dynamic behaviour. The MasterFrame: Dynamic Analysis module uses the MasterFrame model to assess the natural frequencies of the structure and then evaluates your structure in line with either the Steel Construction Institute, or Concrete Society design guidance.
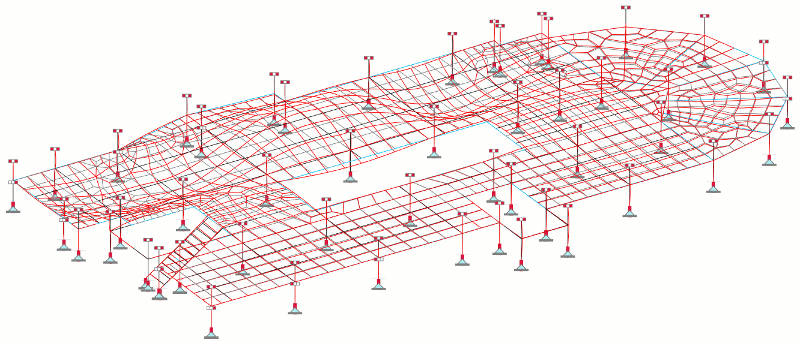
Take advantage of advanced mathematical techniques to accurately assess the effects of dynamic excitation of structures, rather than rely on older, less accurate, minimum natural frequency criteria. And, because you're not relying on natural frequency approximation methods, you'll be able to analyse and assess a greater range of structural forms and complex geometries through MasterFrame's interface.
MasterFrame: Dynamic Analysis is commonly used to assess the response factors and/or vibration dose values for steel-composite, or concrete floor plates, using the full finite shell element modelling of MasterFrame: Finite Element Analysis.
Natural Vibration
The Natural Vibration calculation determine the natural frequencies and the corresponding modal shapes of a structural model.
- Imports masses from load groups
- Results of natural frequencies and modal shapes in table an graphical format. The selected modal shape can be played as an animation
- Determines total modal mass and mass participation in the principal direction for each modal shapes
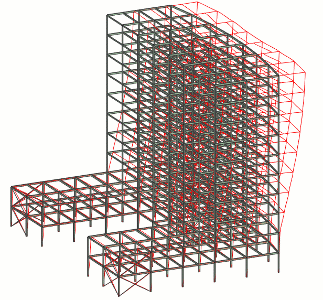
Force Profile and Steady State
Force Profile and Steady State calculations provide tools for dynamic analyses a structural model to time varying external loads, such as wind, impact or blast loading.
- Using Force Profile, any number of time-varying loads of any complexity can be defined in tabular form
- Define steady state forces, complete with phase angle, to simulate sinusoidal loading on a frame or any part of a frame to simulate machine borne vibration
- The calculation results min/max displacement or member end forces over the entire model, or displacement, velocity and acceleration for the selected node in any principal axes, or in precise instance time we can create a snapshot to get the displacements and members end forces for the entire structure
- Use snap-shots of displacements under steady-state or time dependent loading to derive member forces for use in the member design within the steel and concrete design modules
- Employ advanced numerical analysis techniques to accurately assess the accelerations of your structure
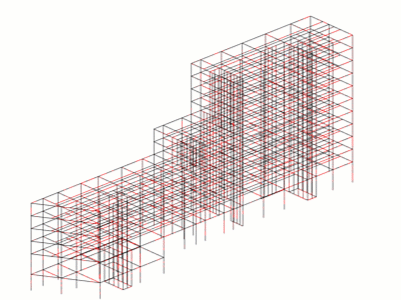
Vibration Design
Vibration Design can be used to determine the Response Factors of your structures according to the latest UK vibration design guidance and to assess the likely vibrational behaviour of floors.
- Assess the vibration response of part or whole of the structure based on the full model, including multi material structures
- Determine accelerations, response factors and vibration dose values
- Assess both flat slab construction and slab on beam type floors
- Assess structures such as floor plates, staircases, gym floors
- Facility to input a user defined Fourier series for analysis
- Utilise the latest UK vibration design guidance
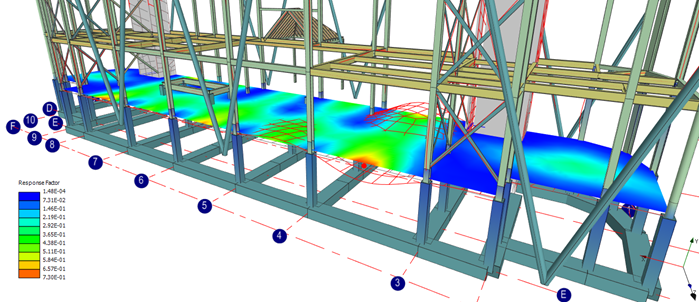
Accelerations, response factors and vibration dose values are automatically calculated in accordance with the following UK design guidance:
- "A Design Guide for Footfall Induced Vibration of Structures", Wilford MR, Young P, The Concrete Centre.
- "Design of Floors for Vibration: A New Approach", Publication P354, Section 6, Smith AL, Hicks SJ, Devine PJ, The Steel Construction Institute (using the numerically sophisticated method, and not the simplified method of section 7)
The time-dependent Force Profile design and the Steady State design are based on the same mathematical methods of the above publications which are based on standard matrix analysis methods.
The Dynamic Module gives you a range of results which include:
- Root Mean Square acceleration, response factors and vibration dose values for both design in accordance with the advanced numerical methods of SCI P354 and the CCIP-016 Concrete Centre design guides (not using the limited and inferior simplified methods)
- Displacement, Velocity and Accelerations for input time-dependent and steady state loading
- Nodal displacement and member end forces
- Mass participation in the x-, y- and z-axes
- The natural frequencies of the structure
Results are displayed both graphically and in tabular form. Response factors can be displayed in coloured contour format, allowing you to visually assess the response of the structure under dynamic loading. Natural frequencies, force profile, and steady state loading can be animated to allow you to understand the way the structure responds to the applied loading.
Requires MasterFrame
Available as a Building Design Suite Analysis Add-on
Not included in PowerPad but can be added
Integrates with MasterFrame, PowerPad and Building Design Suite
Add-on for MasterFrame Dynamic Analysis module. With it, the user can quickly and easily determine how their structure is behaving under seismic loads and analyse and design the structure for these loads
Advanced structural frame analysis software for analysing everything from beams and trusses to multi-story frames and complex 3D multi-material structural models
The ultimate 3D building design solution for all multi-material building projects.
