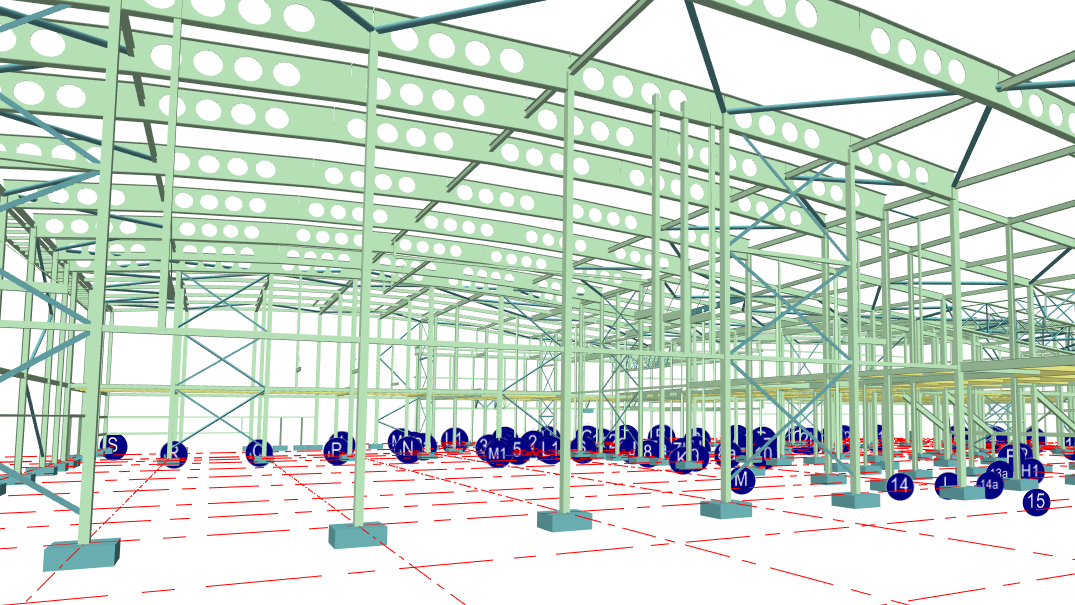MasterKey: Steel Design
Design of members in steel structures analysed using MasterFrame, or MasterPort. Design to Eurocode, British Standard and South African codes
MasterKey: Steel Section Design, as an integrated design module of MasterFrame or MasterPort, provides comprehensive structural steel member design for all aspects of modern buildings. The degree of integration and interaction during design allow the Engineers to sculpt their design to their needs.

MasterSeries have been pioneering in the development of structural steel design software for more than 30 years, bringing you unrivalled levels of technically advanced design features, combined with complete engineering control.
MasterKey: Steel Section Design performs the steel member design, including the stability design, to Eurocode, British Standard and South African codes. Autodesign rapidly optimises a very wide range of profile library cross sections as well as built-up profiles.

All MasterSeries design programs feature our "Real Time Design", meaning that your full detailed design report is displayed at all times and instantly updated as changes are made to design parameters. No black boxes and no digging around for detailed design results.
Automatic Design
- Automatic section size design rapidly optimises you design by selecting the suitable steel section for all your design loading cases
- Auto design by weight order or serial size order, with options for limits on section dimensions selected
- Controllable auto design through user defined auto design parameters and groups
- Selective automatic design by single member, predefined group or selected set
Extensive Range of Section Types Designed
- Design of commonly used compound steel sections, e.g. top and bottom plates, I section + top or bottom Channels, Wind portal I section with rotated I section to web
- In-built libraries of British, European, American, South African & Chinese sections
- Design of Built-Up plated I sections, both symmetrical and asymmetrical
- Design concrete encased I sections as beams and columns
- Design of steel Flats, Round Bars & Square Bars
- Uniform, tapered and haunched steel members
- Design of back to back channels and angles
- Design of Class 4 slender sections
- Create your own section libraries
Advanced Design Features
- Design cellular beam with openings to SCI P355. Cellular beam deflection calculated analytically in the modelling.
- Full control over all design parameters, including effective lengths, lateral restraint
- Custom deflection limits per load case as a span/depth ratio or absolute deflection
- Full axial torsional and torsional flexural buckling design to NCCI SN001a
- Automatic assessment of Sway Stability Elastical Critical Load Factor
- Automatic calculation of nominal beam end moment for column design
- Rigorous calculation of Mcr with all C1, C2 and C3 factors derived
- Specialist checks such as Appendix-G/Annex-BB stability checks
- Cantilever LTB design in accordance with NCCI SN006a
- Optional live load reduction in steel column design
- Control placement of load relative to shear centre
- Torsion with combined bending design to SCI P385
- Curved member design to SCI P281
Design to:
- EuroCode 3 - Includes default, UK and Irish Nationally Determined Parameter. Open system for user definition of other country NDP's
- South African SABS 0162/ SANS 10162-1
- BS 5950
You can instantly switch between design codes to compare results.
MasterKey Steel Design gives you clear and concise on-screen output detailing all design checks and failures. Features like, Scan for Failures, allow you to rapidly identify any failing members and correct them manually or with AutoDesign. All design output can be printed in full, for selected members only, or as a summary.
Sample output to EuroCode 3: View PDF
Not available as a Standalone
Available as a Building Design Suite Design Add-on
Member limited version included in PowerPad
Integrates with MasterFrame, MasterPort, PowerPad and Building Design Suite
The ultimate 3D building design solution for all multi-material building projects.
The essential structural analysis and design suite for small building projects.
Advanced analysis and design of elastic-plastic 3D portal frames and ancillary steel work. Design to Eurocode, British Standard, and SABS.
Free analysis and design of single span simple and cantilever steel beams. Design to the Eurocode, British Standard and SABS.











