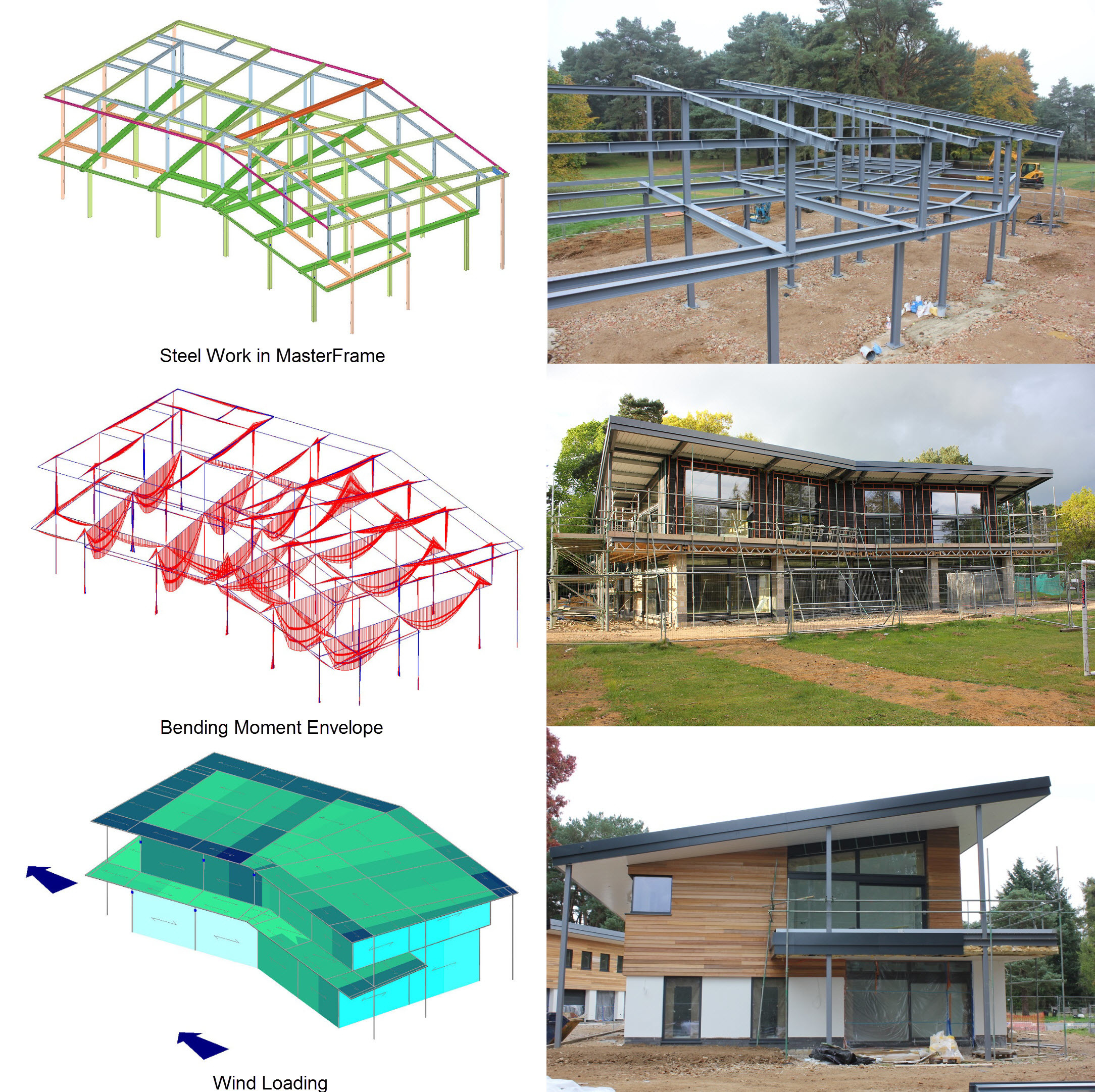Beechfield Bespoke House | UK
Sean Clarke Associates | Lancing, UK
Project Summary
Overview: This project in Beechfield saw the construction of a large steel frame home. MasterSeries was used to determine the overall stability of the structure and efficiently size the steel sections.
Points of Interest: The main challenge of this job was accounting for the alignment of the external columns, which don't align due to the overhang on the upper level. The solution was to make use of transfer beams at the 1st floor level.
Video: View drone footage of the construction process on our Vimeo page.
Project Info
- Engineers: Sean Clark Associations
- Location: Beechfield, UK
- Steel Tonnage: 36 tonnes
- Steel Length: 927 meters
- Area: 500 sqm / 5382 sqft

MasterCAD: BIM Integration permits bi-directional model exchange with other software packages, including Revit, Tekla Structures and AutoCAD.
The ultimate 3D building design solution for all multi-material building projects.
Advanced structural frame analysis software for analysing everything from beams and trusses to multi-story frames and complex 3D multi-material structural models
Makes light work of applying wind loading to any structure modelled in MasterFrame
Design of members in steel structures analysed using MasterFrame, or MasterPort. Design to Eurocode, British Standard and South African codes
The UK's two leading software programs for the design of Structural Steel Moment & Simple Connections. Design Connections in Portal and Multi-Storey frames to Eurocode 3 and BS 5950 with ease