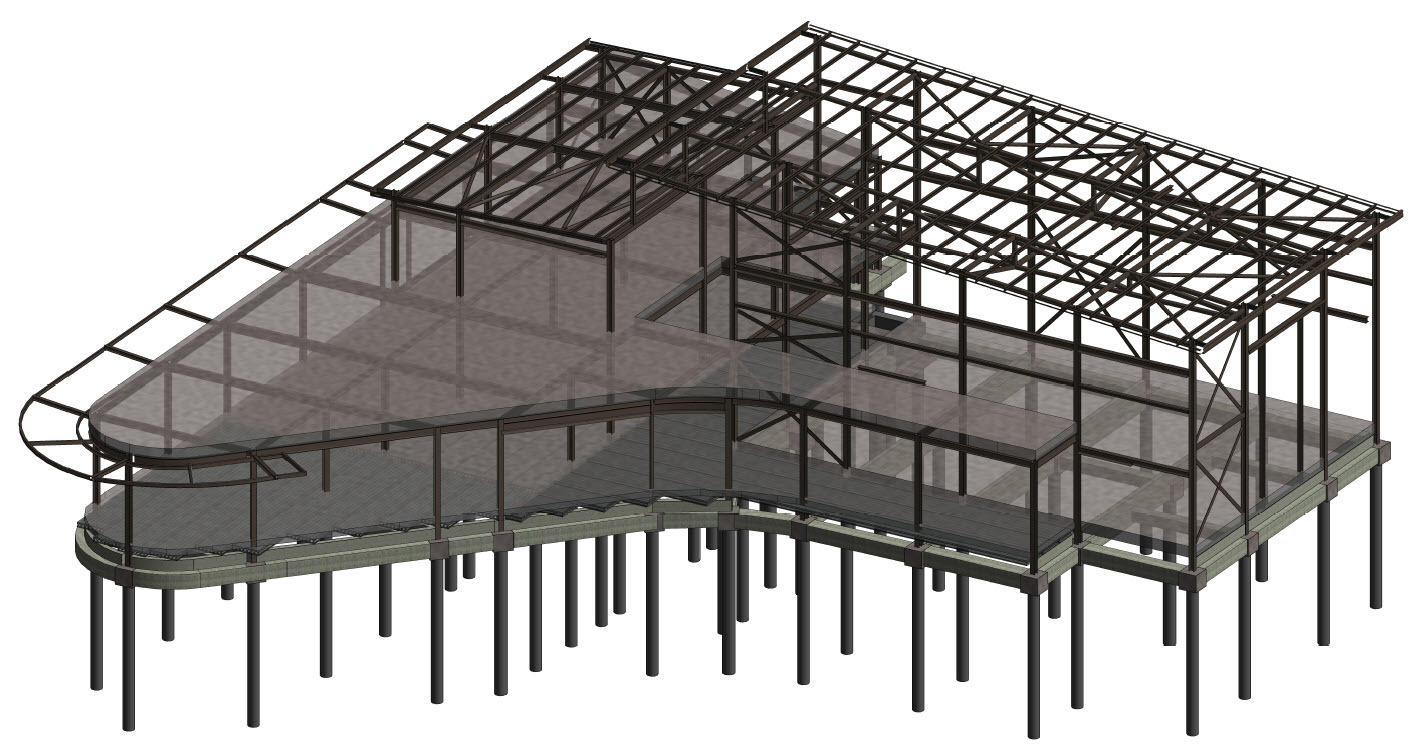Sullivan Sports Hall | UK
BW Murray | London, UK
Sullivan Upper School - New Sports Hall with Changing rooms and Staff Offices
Development of Sullivan Upper School, Holywood consists of a new 2 storey, 1500m2 Sports Pavillion complex. This incorporates a new sports hall, dance studio, roof terrace, changing rooms and new floodlight artificial grass hockey pitch. Contract Value = £2,375,000. (2017)
Construction
- piles,
- RC groundbeams,
- braced frame generally with portalised sections.
- composite prestressed plate and insitu topping.
- cold rolled purlins and lightweight roof.

Architects - Povall Worthington
The ultimate 3D building design solution for all multi-material building projects.
Makes light work of applying wind loading to any structure modelled in MasterFrame
Advanced structural frame analysis software for analysing everything from beams and trusses to multi-story frames and complex 3D multi-material structural models
Design of members in steel structures analysed using MasterFrame, or MasterPort. Design to Eurocode, British Standard and South African codes
The UK's two leading software programs for the design of Structural Steel Moment & Simple Connections. Design Connections in Portal and Multi-Storey frames to Eurocode 3 and BS 5950 with ease
MasterCAD: BIM Integration permits bi-directional model exchange with other software packages, including Revit, Tekla Structures and AutoCAD.