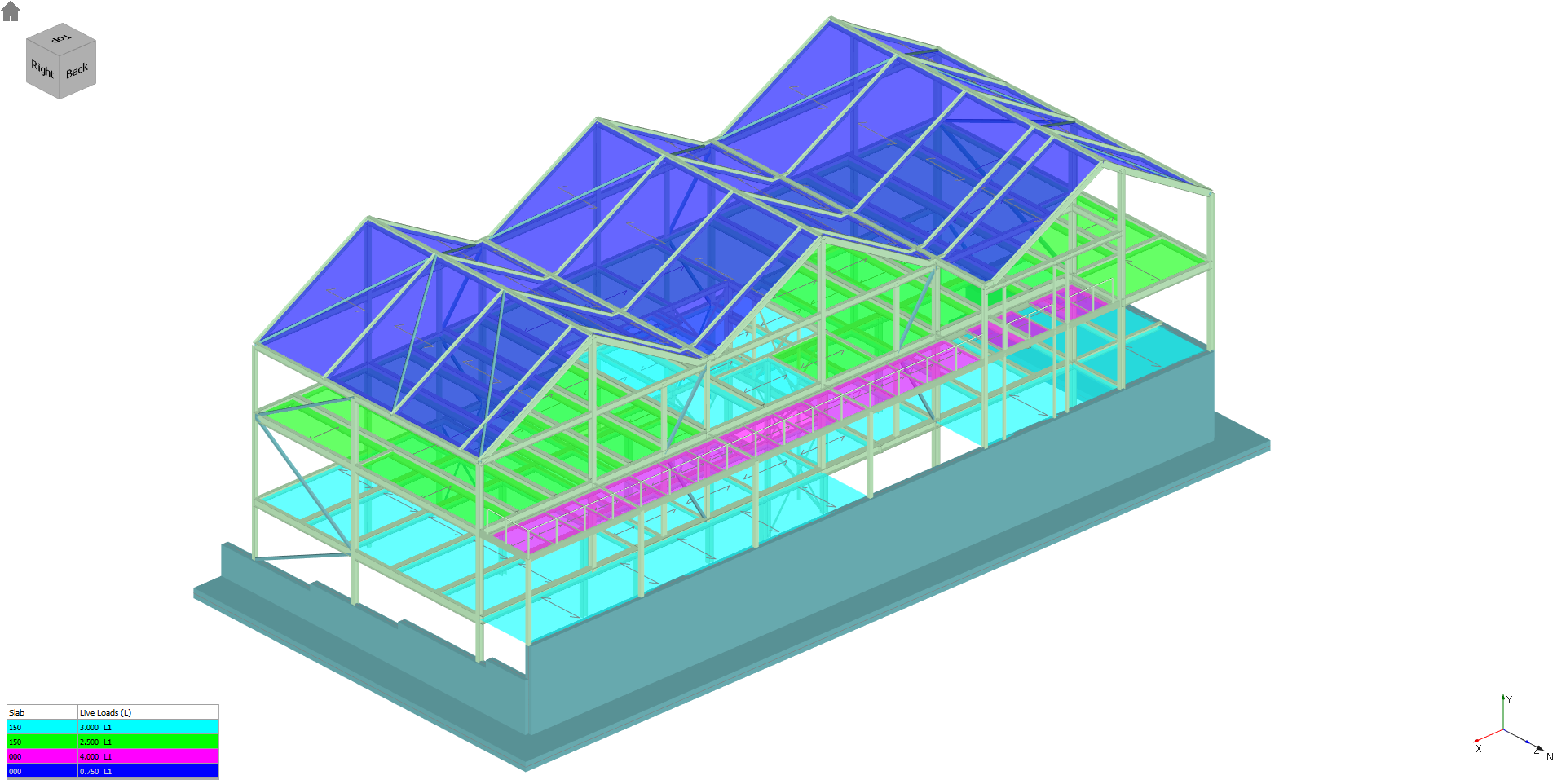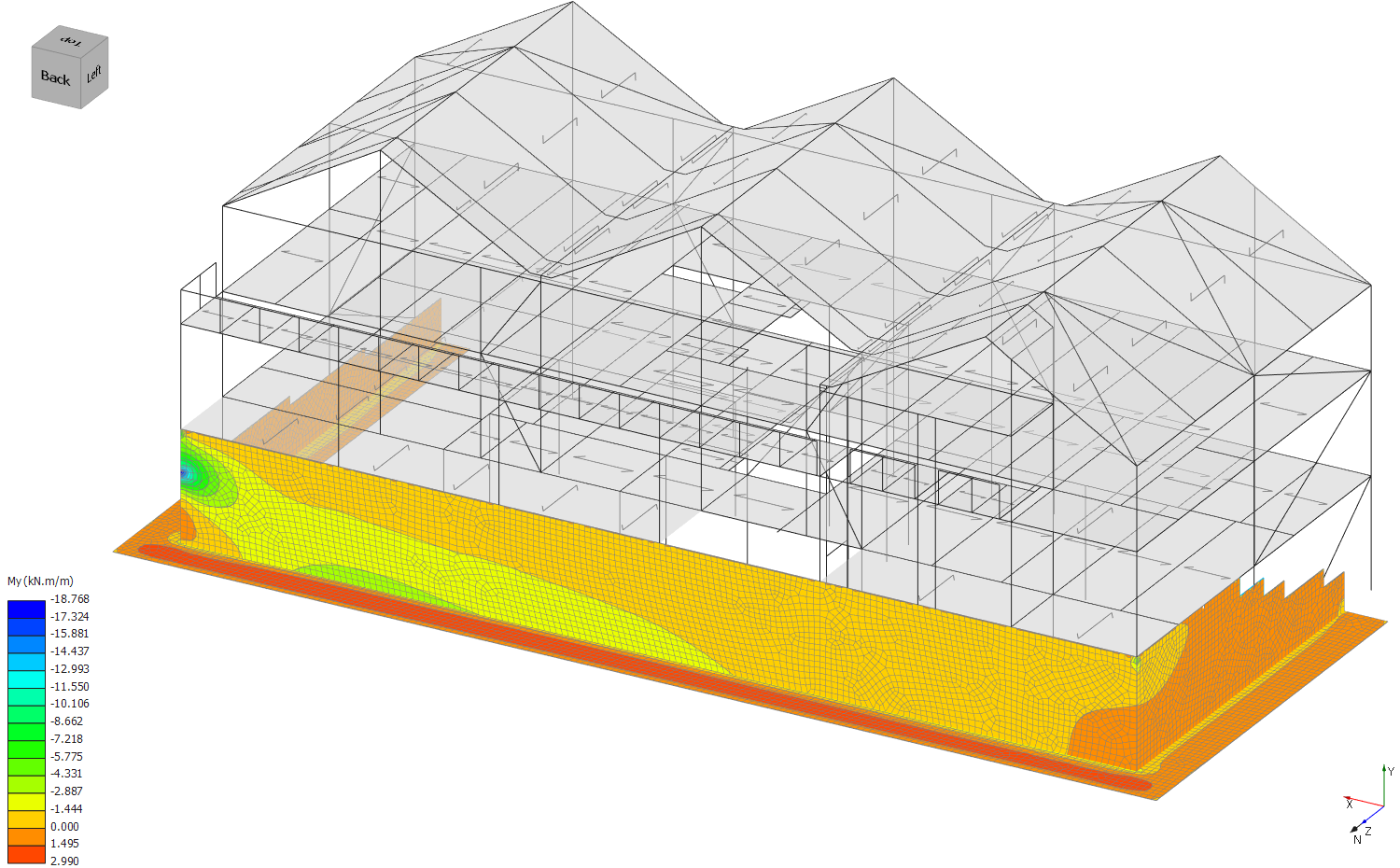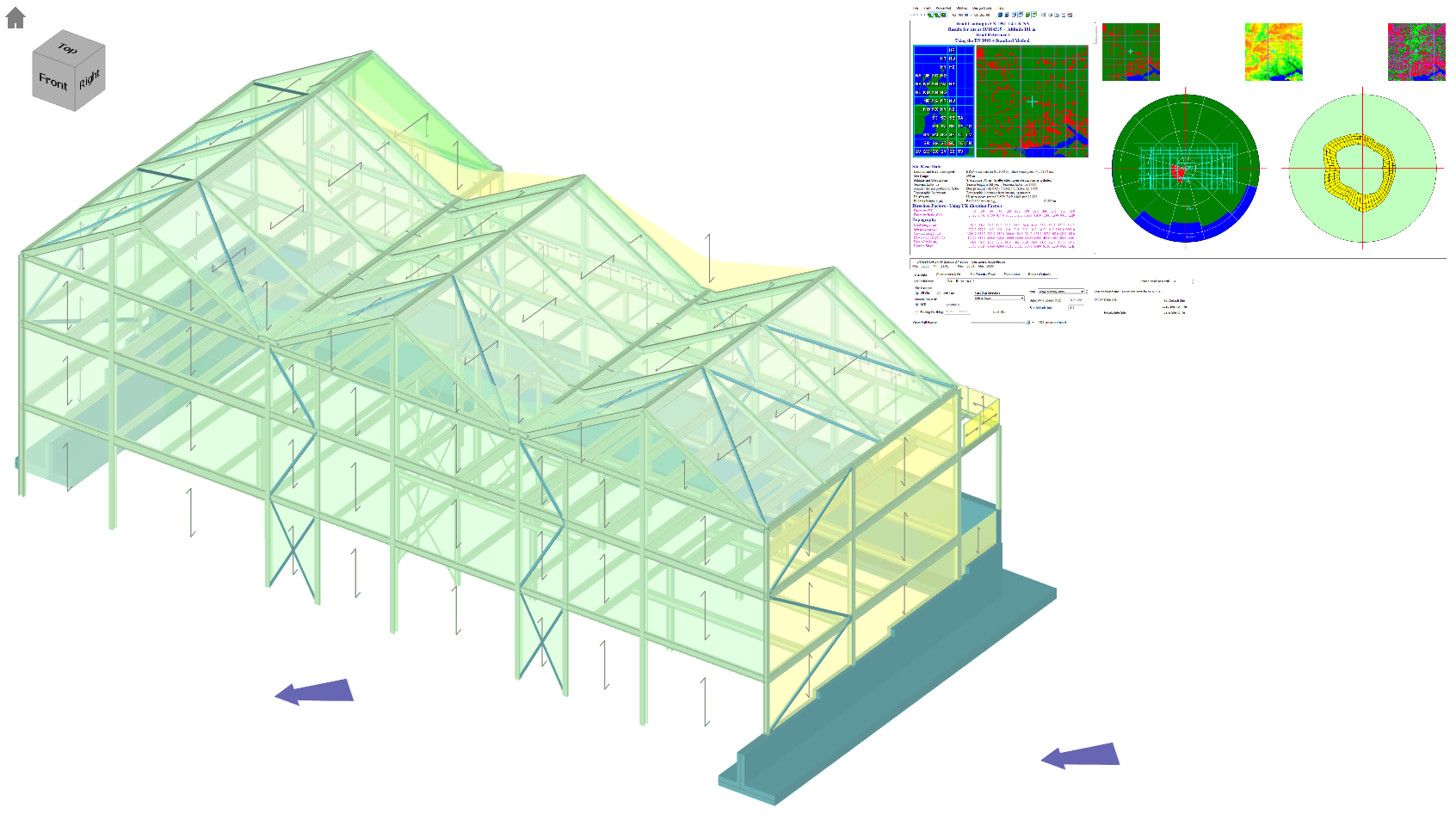Wilton Hill - Enterprise Hub | Wilton, UK
Godsell Arnold Partnership
| Client | Our Wilton |
| Structural Design |
Godsell Arnold Partnership gapltd.eu.com |
| Location | Wilton, Wiltshire, UK |
| Built in | Under design |
| Size | 17 m x 35 m x 13 m |
| Material | Steel, concrete |
The Proposed Building provides office and training space for the Military Veterans at Wilton Hill, Salisbury.
The building consists of a Clad Steel Frame on a sloping site cut into the ground with concrete retaining walls.



Used MasterSeries products:
MasterFrame for the steel frame analysis and design
MasterFrame: Finite Element Analysis
MasterKey: Wind Analysis for wind load generation
MasterSeries Connection Design for steel connection
MasterSeries Masonry Design for the load-bearing masonry
MasterSeries Retaining Wall for the concrete and masonry retaining walls
The ultimate 3D building design solution for all multi-material building projects.
Advanced structural frame analysis software for analysing everything from beams and trusses to multi-story frames and complex 3D multi-material structural models
MasterFrame Finite Element Analysis FEA module combines the power of MasterFrame with the Finite Element Analysis method to significantly expand your analysis and design capabilities
Makes light work of applying wind loading to any structure modelled in MasterFrame
Design of members in steel structures analysed using MasterFrame, or MasterPort. Design to Eurocode, British Standard and South African codes
The UK's two leading software programs for the design of Structural Steel Moment & Simple Connections. Design Connections in Portal and Multi-Storey frames to Eurocode 3 and BS 5950 with ease
Design of both reinforced and unreinforced concrete and masonry cantilever gravity retaining walls with complex soil environment to the Eurocode, British Standard and to other international standards.