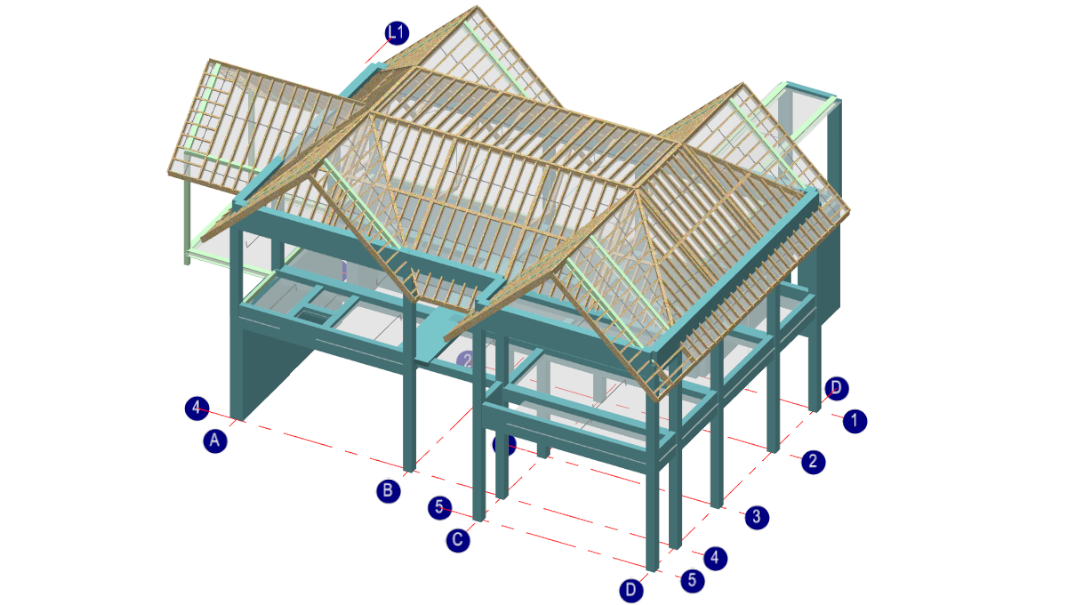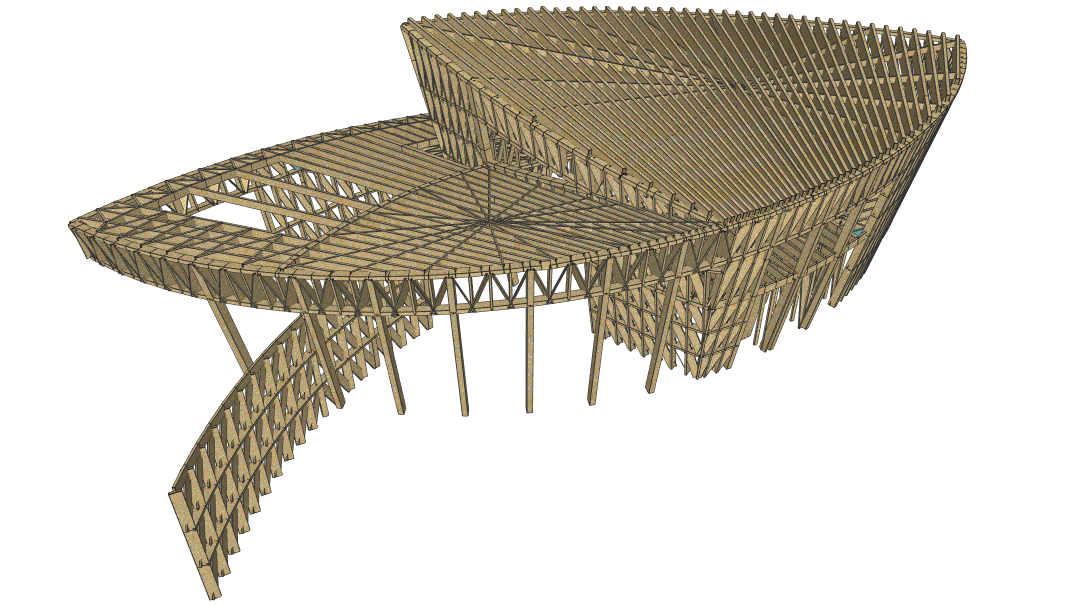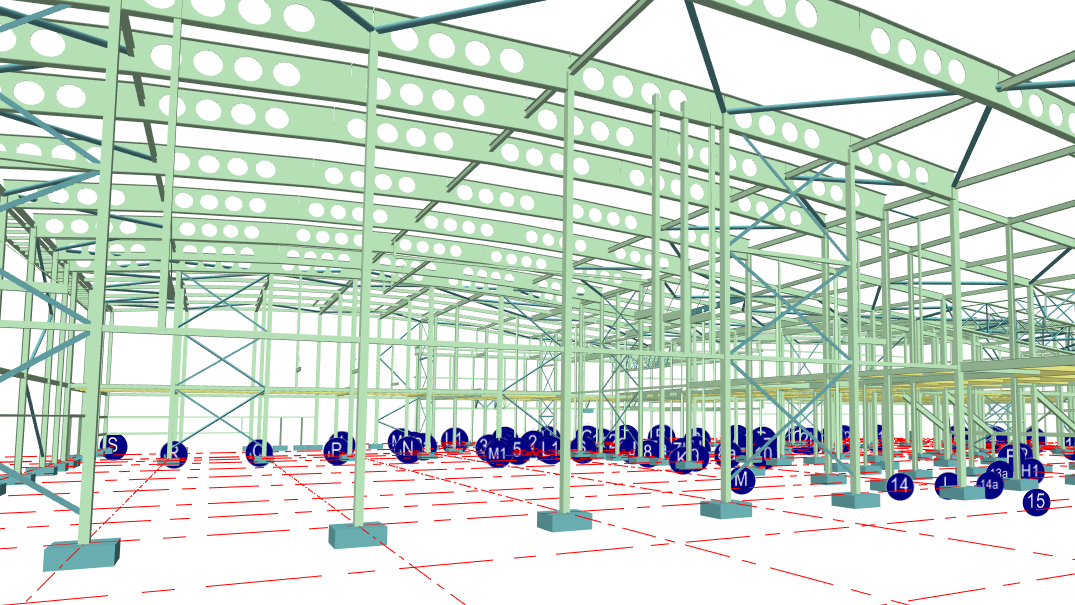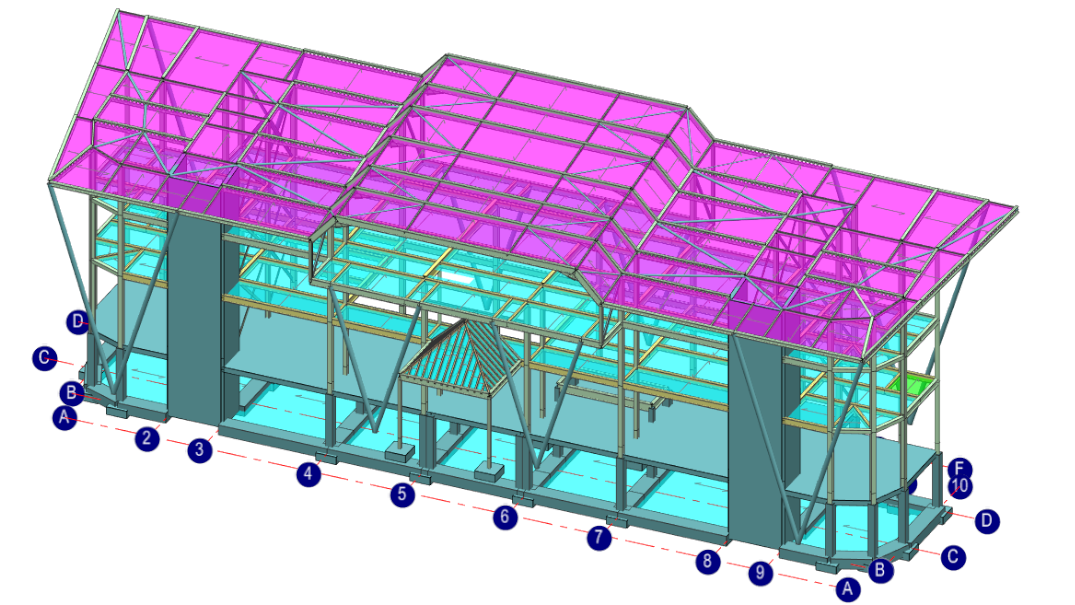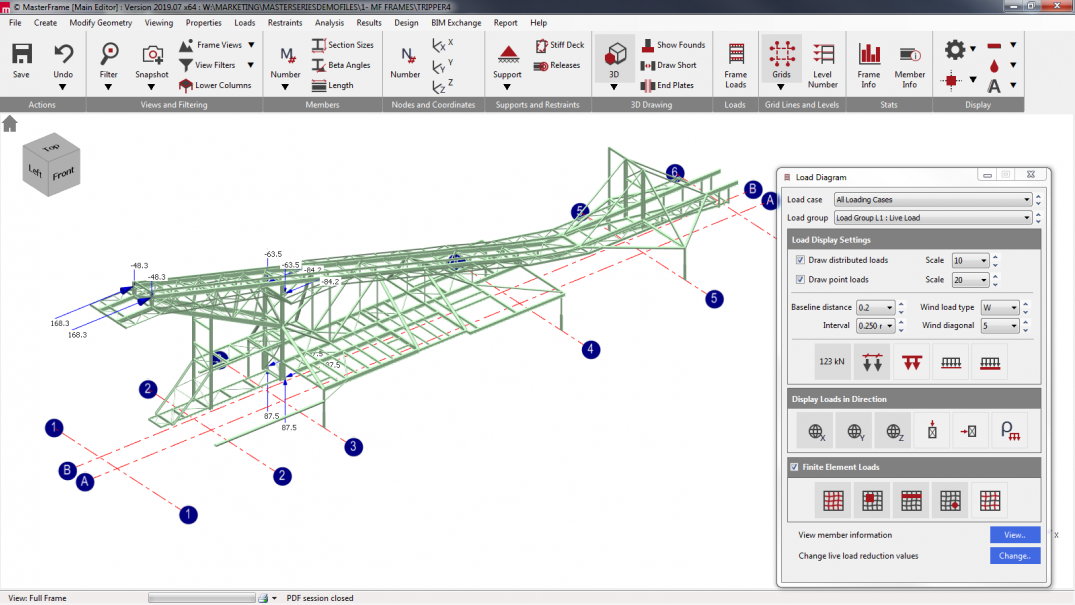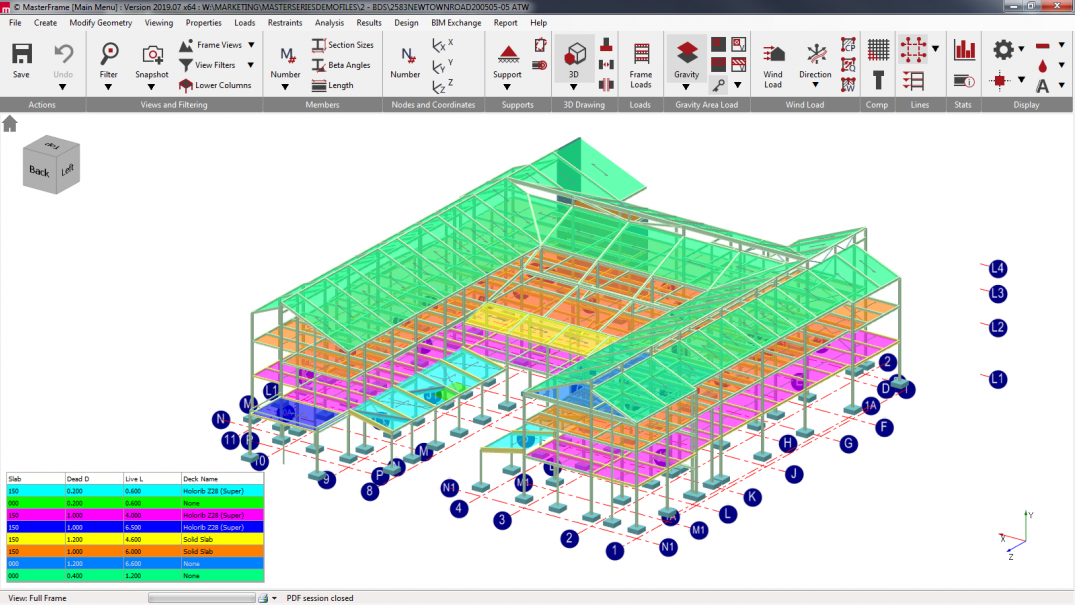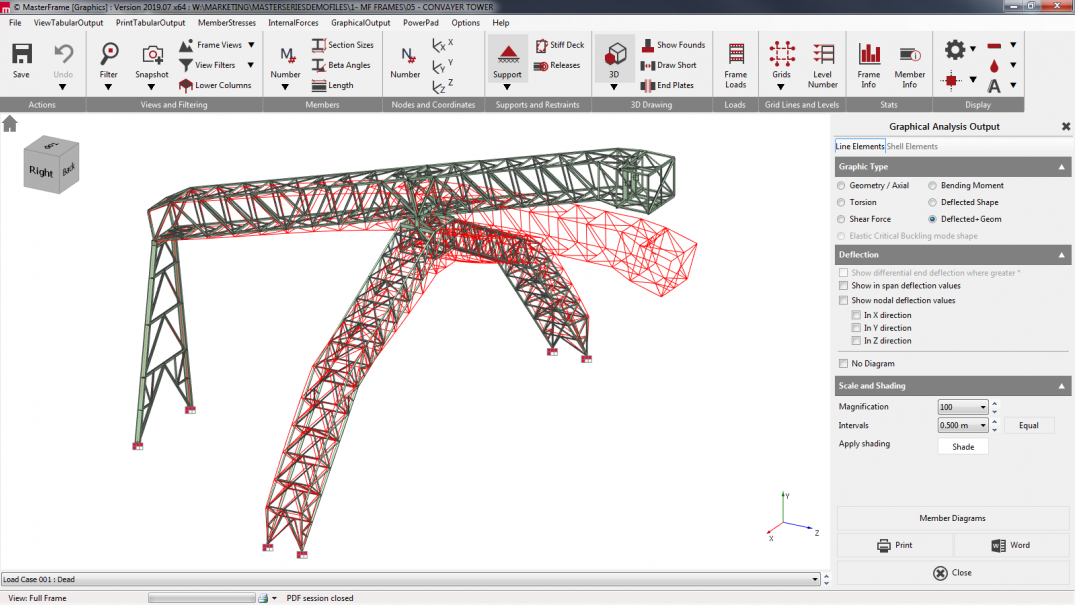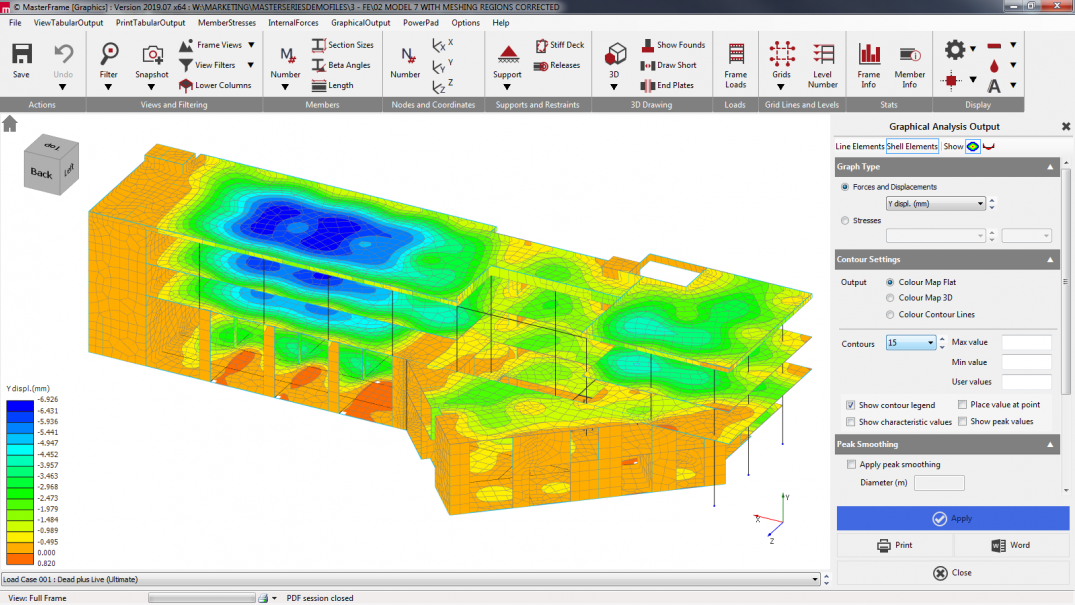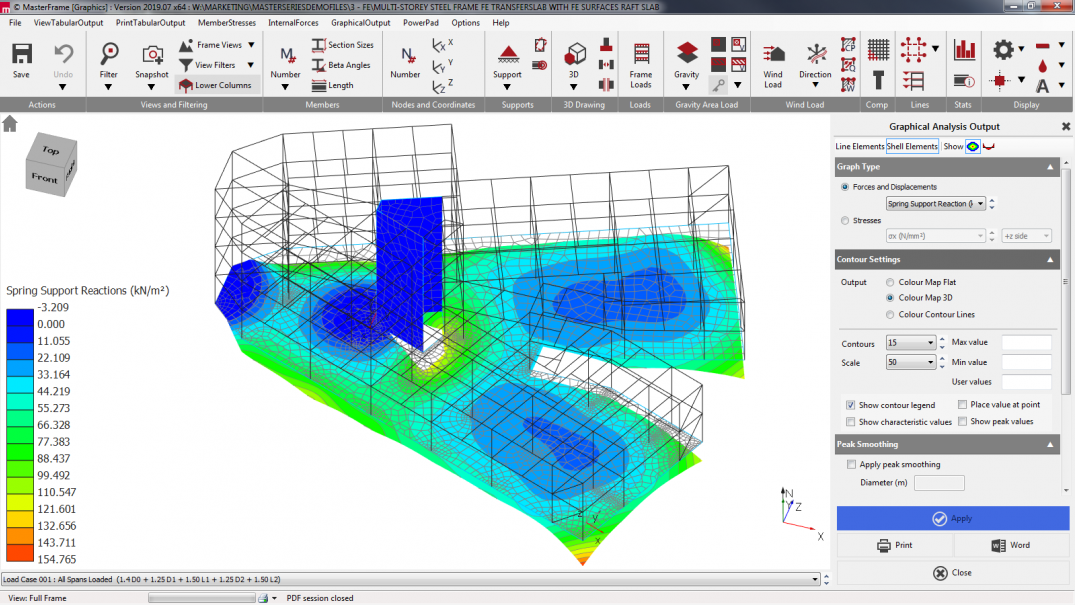MasterFrame: Space Frame Analysis
Advanced structural frame analysis software for analysing everything from beams and trusses to multi-story frames and complex 3D multi-material structural models
MasterFrame is the heart of Building Design Suite and PowerPad analysis and design suites.
It is a state-of-the-art structural space frame analysis software program, incorporating many advanced analysis features to help you meet the increasingly strenuous and demanding requirements of modern design codes, including Eurocode and British Standard.
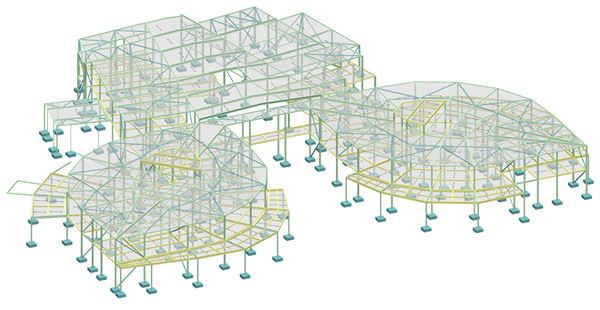
MasterFrame is packed full of easy-to-use, state-of-the-art, structural analysis tools and design aids. These features offer you the flexibility to accurately model any conceivable structure, as well as giving you the necessary information to seamlessly carry out integrated steel design, composite design, connection design, and concrete design using add-on design software.
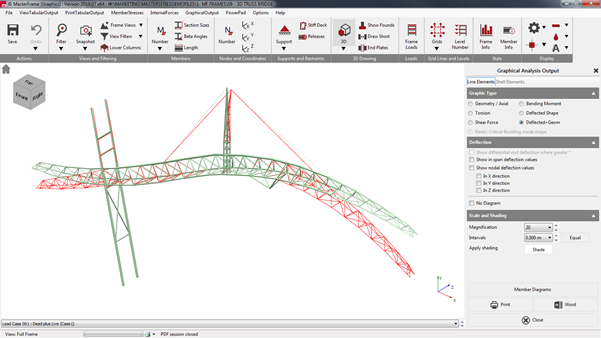
At MasterSeries we're dedicated to BIM compliance. MasterFrame also links to MasterCAD: BIM Integration, forming a fully integrated analysis, design and drafting structural software suite.

Modelling
MasterFrame provides a CAD style, graphical user interface to create your multi-material model. Just with a simple click even complex geometry objects can be created as easily as in the leading 3D modelling solutions. The wide range of powerful filtering and visualisation options will improve the way you work with your 3D multi-material models.
- Intelligent entity based modelling approach, meaning you let the software take care of the analytical nodes and member, leaving you to focus on the physical modelling of the structure
- Multi material modelling of steel, composite, concrete, timber (or any user defined materiel) all in the one model
- To aid the modelling of buildings, MasterFrame provides a wide range of a Grid line and Level options.
- The powerful filtering and viewing options enable you to navigate through your 3D model and to clearly visualize the results
- Automatic Frame Views based on the grid lines and levels
- Viewing filters by orientations, material, sections etc.
- Structure generation tool provides a great opportunity to generate a great variate of structures (such as simple and continuous beam, sub-frame, multi-storey frame, portal frame, tower, roof truss etc.) only specifying the main parameters. In addition, many generators allow to create not only the structural model, but the loading cases as well
- Semi-Rigid frames using Partial-fixity at bases and member-ends to reduce deflections
- Rigid and semi-rigid diaphragm action for floor plates
- Include shear deflection for timber and deep members
- Grid-line referencing and customisable member referencing system
- Intuitive CAD style interface for creating and editing structure
- DXF import to create new structure
Loading
- Automatic application of horizontal notional loading to Eurocode and British Standard
- Automatic Load Case generator for Eurocode and British Standard
- Torsional eccentricity for any member load
- Live load reduction
Member Properties
- Steel, Concrete, Timber and User-defined sections
- Built-in libraries of British, European, American, South African and Chinese sections
- Compound steel sections of various types, for example, I-section + channel, I-section + minor-axis I section, section + top/bottom plate
- Singel or double tapered and haunched steel members
- Various types of discrete web openings, such as circular, elongated or rectangular
- Cellular steel members
- Curved steel members
- Concrete encased I sections
Analysis Features
- First and Second order P-Delta Newton Raphson analysis
- Incremental plastic analysis with option to find plastic collapse load factor
- Second order Tension/Compression only member analysis
- Buckling analysis for elastic critical load factor
- Spring supports and support settlements
Pro Loading
- Create one-way or two-way spanning wind loading surfaces. Automatic building envelope option to quickly generate all wind surfaces at the click of a button. These can then be automatically loaded using MasterKey: Wind Analysis
- Add one-way or two-way floor/roof panels specifying gravity area loading and construction type
- Specify default construction type and load values per defined level
- Uniform or varying line load of any shape or orientation over a general floor/roof area - New in 2019!
- Uniform or varying patch load of any shape or orientation to a panel or over a larger floor/roof area - New in 2019!
- Multi-level load placement - Any of the area loading can be copied to another level with a simple level selection. The copied loads remain as one object and, if you move or modify the original loading, the same modification will be done on the others as well - New in 2019!
- Create patterned load from all pro load types
Pro Design
Note: Additional design Add-Ons are required to perform standard design
- From floor/roof panel information, the integrated design of steel/concrete composite floor beams can be carried out using MasterBeam: Composite Beam Design
- Specify automatic design section sizing limits per group, or that the whole group use a common section size
- Create intelligent design groups of members, giving you complete control over the automatic design process
- Create steel connection design groups, to design a common connection for a group of joints
- Specify common design parameters per group
Pro Reports
- Using the report generator, you can create and save the exact report content and layout you need, including graphical, analytical and design output
- Reports can be produced in minutes, and if a change occurs the entire report can be reproduced at the click of a button
- Saved report layouts can be saved as a template for use in other projects
- Built in PDF writer
MasterFrame is available in four different versions to suit a variety of budgets and requirements.
- MasterFrame 50 members
- MasterFrame Pro 500 members
- MasterFrame Pro 1500 members
- MasterFrame Pro Unlimited (99,999) members
Builtin expandability - Instantly upgrade from one version to the next, for just the difference in price.
All versions include the ability to analyse beams, trusses, 2D plane frames, 3D space frames, grillages & mixed structures.
MasterFrame Pro adds a wealth of additional invaluable modelling and design feature, which are a must have for modelling any structure in 3D. See the Pro Features tab.
The MasterSeries modular system provides seamless integration combined with all the benefits of a flexible and scalable software solution. The following analysis, design, BIM and drafting add-ons are available to extent your capability when you need it.
Analysis
- MasterKey: Wind Analysis - Creating one-way or two-way spanning wind loading surfaces, MasterFrame, using the parameters provided by MasterKey Wind Analysis module, automatically calculate and apply the wind loading for the most complex 3D building as well. Furthermore, MasterFrame graphically shows all of the calculated wind parameters to allow you to easily review and verify the wind zones, pressure coefficients etc.
- MasterFrame: Finite Element - allows you to model surface structural elements such as walls, slabs and transfer slabs using finite elements. Design main reinforcement of slabs
- MasterFrame: Dynamic Analysis - calculate natural frequencies, mode shapes, mass participation values, full analytical response factors to SCI P354 and Concrete Centre CCIP-016
- MasterFrame: Seismic Analysis - Add-on to MasterFrame: Dynamic Analysis to calculate and apply seismic loads to your MasterFrame model from either the sophisticated response spectrum method or simplified lateral force method
Design
- MasterKey: Steel Design - performs the steel member design, including the stability design, to Eurocode, BS and South African codes. Autodesign rapidly optimises a very wide range of profile library cross sections as well as built-up profiles
- MasterBeam: Composite Design - design of steel/concrete composite floor beams using metal deck profiles, solid slabs, precast hollow-core slabs and slim floor construction to BS and Eurocode
- MasterKey: Concrete Design - design, detailing and scheduling of beams, columns and pads to BS, Eurocode and South African codes. Produce R.C. detail drawings
- MasterKey: Timber Design - design of timber members to BS and Eurocode, including a full library of timber grades, glulam design, and flitch (timber with steel plates) design to BS and Eurocode
- MasterKey: Connection Design - design an extensive range of moment and simple connections in your frame
- MasterKey: Pile Cap Design - advanced analysis, design, detailing and scheduling of pile caps, with up to 9 piles supporting circular or rectangular columns
BIM and Drafting
- MasterCAD: BIM Integration - bi-directional round trip link to Revit, IFC export/import facilitating information exchange with almost any BIM enabled product, direct general arrangement drawing production from MasterSeries. Included in the MasterSeries Building Design Suite.
Microsoft Office Integration
- MasterSeries: Office Tools - Export frame data and graphics to Word, as well as analysis results to Word and Excel. Included in the MasterSeries Building Design Suite.
Operates Fully Standalone
Unlimited version included in Building Design Suite
Limited version included in PowerPad
Integrates with Steel, Concrete, Composite, Timber & Connection Design
MasterFrame Finite Element Analysis FEA module combines the power of MasterFrame with the Finite Element Analysis method to significantly expand your analysis and design capabilities
Combine the power of MasterFrame with the MasterFrame: Dynamic Analysis add-on module to design for dynamic behaviour
Add-on for MasterFrame Dynamic Analysis module. With it, the user can quickly and easily determine how their structure is behaving under seismic loads and analyse and design the structure for these loads
The ultimate 3D building design solution for all multi-material building projects.
The essential structural analysis and design suite for small building projects.
