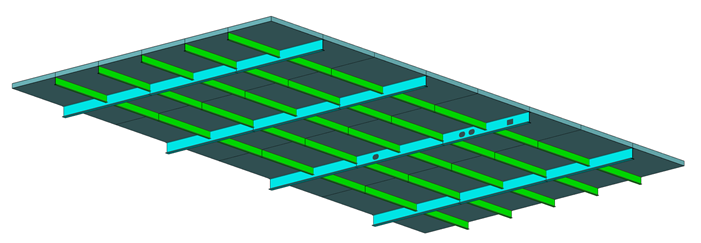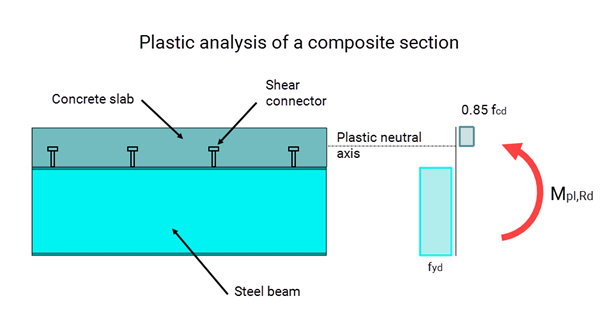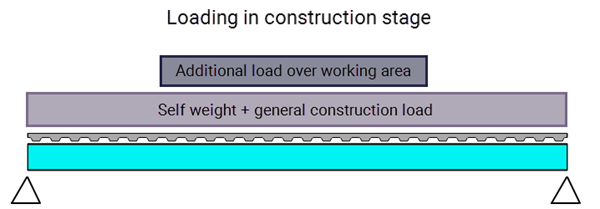MasterSeries Blog
Calculate the moment capacity of a composite beam to Eurocode 4
Thanks to the many benefits of composite construction, this construction type has been dominating the multi-storey building sector for over twenty years. But how actually does composite construction work?
The reason why the composite construction is often so good is that the concrete in the slab takes all or most of the compression (for which it is best suited), while the steel beam takes all the tension in the overall system.

Composite beams are normally hot rolled or plated steel girders that act compositely with the slab. The composite interaction is achieved by the shear connectors attached to the top flange of the beam. An effective width of the slab is taken as acting as part of the composite section on either side of the centreline.
The bending resistance of the composite section is evaluated using plastic principles. The resistance should be adequate for the maximum total design moment in ultimate limit states.

The plastic moment resistance is calculated using idealised rectangular stress blocks. In Eurocode 4, it is assumed that stresses of fyd and 0.85fcd can be achieved in the steel and concrete respectively.
The used stress blocks may be limited in accordance with the degree of shear connection:
- Full shear connection: shear connectors able to transfer the maximum longitudinal shear force from the steel to the concrete; the full plastic resistance moment can be achieved
- Partial shear connection: reduced longitudinal shear force can be transferred. The stress block method must be modified
In the case of composite construction, it is important not to forget the construction stage. The steel part of a composite cross-section must alone resist self-weight and other construction loads as the concrete at that stage is ineffective. Design is generally in accordance with the Eurocode 3.

MasterSeries Composite Design
MasterSeries Composite Structure Design solutions provide state-of-the-art, fully automated structural analysis and design for traditional (solid slab or metal deck profile) and slim-floor steel-concrete composite floors to Eurocode and British Standard.
Explore how MasterSeries can help you design more economical solutions and boost your productivity.
Try it for yourself with a free 14-day trial.
Categories
- About
- Beam Designer
- BIM
- Composite design
- Concrete Design
- Connections
- Dynamic
- Educational
- General
- LCA
- Masonry
- MasterFrame
- Pile Cap
- Portals
- PowerPad
- Retaining wall
- Steel Design
- Webinar
- Wind Analysis
