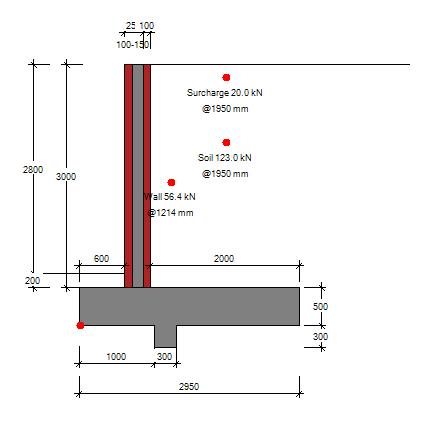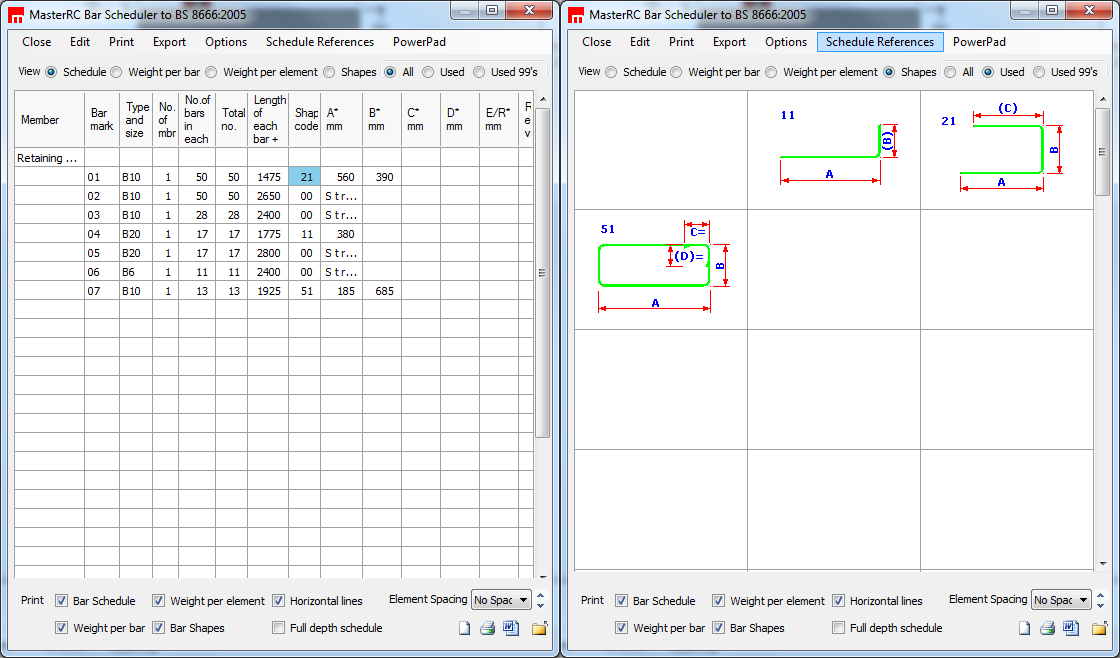MasterSeries Blog
Generate CAD arrangement drawings and schedule your reinforcement details with a simple click for retaining walls
Automatic generation of general arrangement drawings accelerates your design process, saving you time, and accurately conveys your design to the other members of the project.
MasterSeries Retaining Walls has a very powerful drawing generator function to create general arrangement drawings with reinforcement into a DXF file.

You can create, and save, your own layering table to comply with your in-house drawing standards including the ability to set the font styles. Thus your dimensions are always Arial and welds drawn in yellow using Times New Roman.
During the export process, you have the option to choose between the different reinforcement styles (for example U-bars only or U-bars plus straights bars etc.) separately for the wall and the base.

Thanks to the inbuilt MasterRC Scheduler, you are not just able to create your CAD drawings, but you can schedule reinforced concrete details quickly and effectively. MasterRC Scheduler determines the weight per element, bar weights and provide the full reference shape codes.

Explore how MasterSeries Retaining Walls can help you design more economical solutions and boost your productivity.
Try it for yourself with a free 14-day trial.
Categories
- About
- Beam Designer
- BIM
- Composite design
- Concrete Design
- Connections
- Dynamic
- Educational
- General
- LCA
- Masonry
- MasterFrame
- Pile Cap
- Portals
- PowerPad
- Retaining wall
- Steel Design
- Webinar
- Wind Analysis
