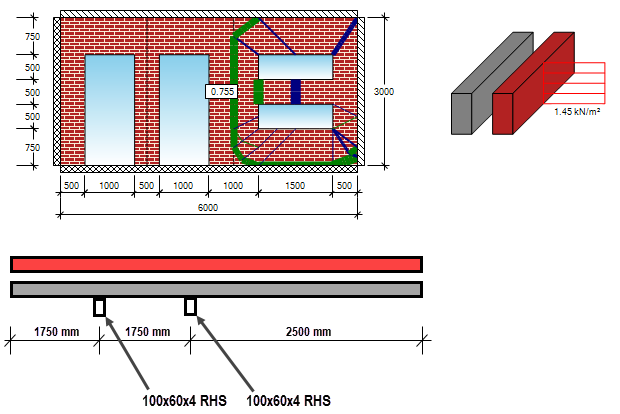MasterSeries Blog
Strengthening Masonry Walls for Lateral Loading with Windposts
Using windposts, the lateral stability of a wall can be increased significantly against horizontal forces such as wind pressure or handrail loads. But designing of large masonry walls especially with openings can often be difficult.
Using traditional calculation methods, masonry walls with openings and additional intermediate supports, such as windposts, needs to be divided into individual sub-panels to be able to use codified basic yield-lines for the design.
But with MasterSeries Masonry Design, which uses Advanced yield-line analysis, engineers are able to model and calculate quickly and accurately the entire masonry wall with any arrangement of openings, combined with multiple wind posts.
In MasterSeries Masonry Design, up to 10 wind posts with any standard steel cross-section can be placed in arbitrary positions. Windposts can be positioned either into the cavity/back of the inner leaf or in the inner leaf.
By introducing a windpost, MasterSeries Masonry Design automatically determines the most critical yield-line pattern for the new stiffened wall arrangement.

During the calculations, windposts are not just taken into account as simple fix supports, but they are represented with their moment capacity. Thus MasterSeries Masonry Design is able to determine if the windposts are stiff enough and if the yield-lines are going through the wind post or not.
For example, if we change the original 76.2x50x84 RHS windposts above to 100x60x4 RHS, then, thanks to the increased cross-section capacity of the windpost, the yield-line pattern changes and will not go through the windpost, but run parallel to it.

Engineers frequently embed the windpost in the depth of the inner leaf (eg angles). While BS 5628 (cl32.1) & EuroCode 6 (cl 5.5.5.6) both dictate that in a cavity wall, provided the continuous leaf is the same or thicker than the discontinuous leaf, you can assume both leafs to be continuous. In MasterSeries Masonry Design, you have the full control to manually make the wind post discontinuous.
About MasterSeries Masonry Design
MasterSeries Masonry Design is a fast, intuitive and advanced masonry design software. Using the Advanced yield-line analysis, quickly and accurately design reinforced and unreinforced masonry wall panels with any arrangement of openings, combined with bed reinforcement and multiple wind posts. Design to British Standard and Eurocode.
Explore how MasterSeries Masonry Design can help you design more economical solutions and boost your productivity.
Try it for yourself with a free 14-day trial.
Categories
- About
- Beam Designer
- BIM
- Composite design
- Concrete Design
- Connections
- Dynamic
- Educational
- General
- LCA
- Masonry
- MasterFrame
- Pile Cap
- Portals
- PowerPad
- Retaining wall
- Steel Design
- Webinar
- Wind Analysis
