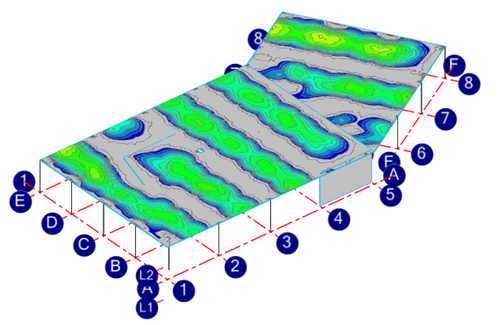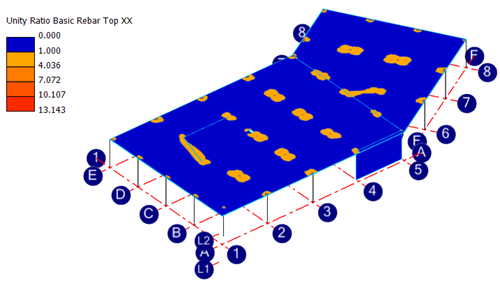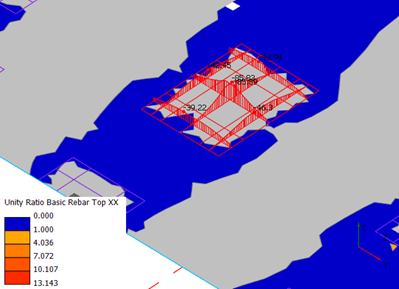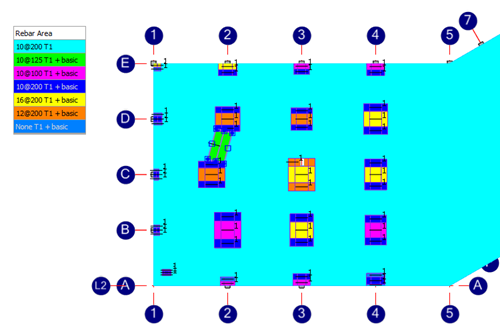MasterSeries Blog
Design of concrete slab reinforcement using the new MasterKey: Concrete Slab Design module
Concrete slabs are one of the most common structural elements in any building. To help you deliver more complex and sophisticated building design, MasterSeries 2020 brings a brand new solution for the design of concrete slabs according to Eurocode 2.
With the new MasterKey: Concrete Slab Design module, the specification and design of the longitudinal and shear reinforcement in slabs is now an easy process, allowing you to interactively identify and resolve any slab failure areas. The carefully considered design workflow is extremely powerful and simulates the daily methods of the concrete slab design process.

The basic premise is to provide a consistent background of basic reinforcement throughout and then add additional reinforcement if required. The graphical unity ratios below clearly show the failing zones of the slab, where additional reinforcement need to be placed.

The Concrete Slab Design module offers two types of additional reinforcements:
- Peak reinforcement: can be placed over a point (for example column head, wall end or point load). Peak reinforcement zone contains two sets of orthogonal bars (shown below)
- Strip reinforcement: similar to the Peak reinforcement, but only has reinforcement in one direction (parallel or perpendicular to the centerline of the reinforcement zone). Can be placed with drawing the centerline of the strip

The Auto Design function can find, not just the most economical reinforcement solution (bar sizes and spacing) but is also able to optimise the size of the additional reinforcement zones. The below design is using inner & outer peak strips to reduce the rebar used.

The detailed results with graphics can be included in a report or just simply exported to MS Word. The reinforcement drawings with appropriate keys can be exported into AutoCAD DXF or DWG files for further detailing.
Watch the recording of the What's new webinar and get a preview of what is coming in MasterSeries 2020!
MasterSeries 2020 is here and ready to download!

Categories
- About
- Beam Designer
- BIM
- Composite design
- Concrete Design
- Connections
- Dynamic
- Educational
- General
- LCA
- Masonry
- MasterFrame
- Pile Cap
- Portals
- PowerPad
- Retaining wall
- Steel Design
- Webinar
- Wind Analysis