MasterSeries Blog
The versatility of Finite Element based concrete slab design
Finite Element based concrete slab design provides a flexible and versatile design tool for the analyse and design of highly complex geometries combined with multiple openings.
Finite Element based concrete slab design does not require design strips. Complex geometry makes defining strips difficult and using finite element based concrete slab design, significantly enhances your analysis and design capabilities.
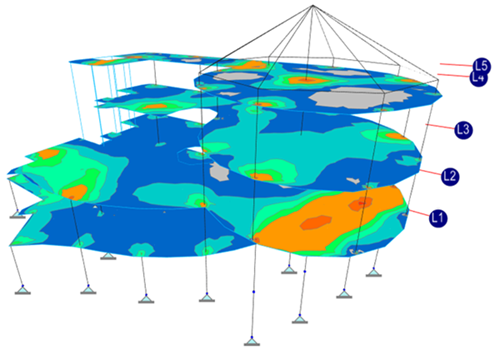
MasterFrame: Finite Element combined with the brand new MasterKey: Concrete Slab Design module allows you to deliver more complex and sophisticated building design.
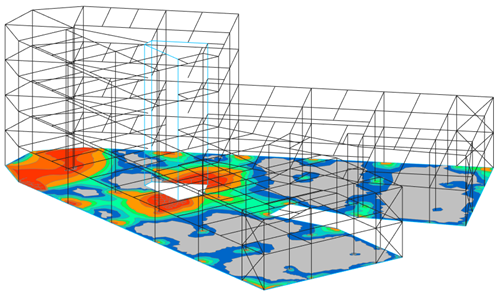
Using finite elements, you can model and design flat slabs, transfer slabs, rafts and piled slabs inside a complex 3D structural model combined with traditional line elements.
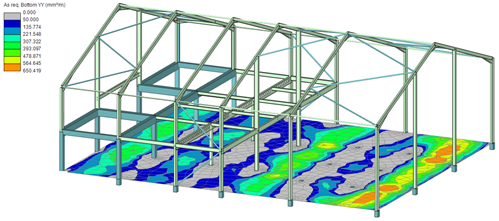
In-plane, traditional line elements can be set up as attached members. Attached members act compositely with the FE surface and directly modify the stiffness of it.
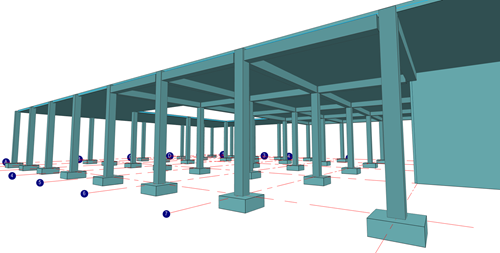
Using the surface analysis results, MasterKey: Concrete Slab Design displays a wide range of graphical analysis outputs such as surface bending moments and reinforcement requirements of area to helps the engineer to identify "hot spots" for reinforcing design.
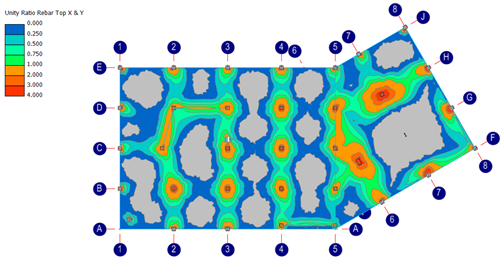
The basic premise is to provide a consistent background of basic longitudinal reinforcement throughout and then add additional peak or strip reinforcements if required.

Over peak zones, the ability to strip average helps to smooth out the additional reinforcement. Peak zone reinforcement can even be subdivided into middle and outer strips for increased economy.
In addition to the slab reinforcement, MasterKey: Concrete Slab Design is able to perform the punching shear design to column heads, wall ends and corners. Shear links can be radial, regular or cruciform to suit your construction methods. Alternatively, local slab thickenings can be added to negate the requirement for shear links, idea for piled slabs.
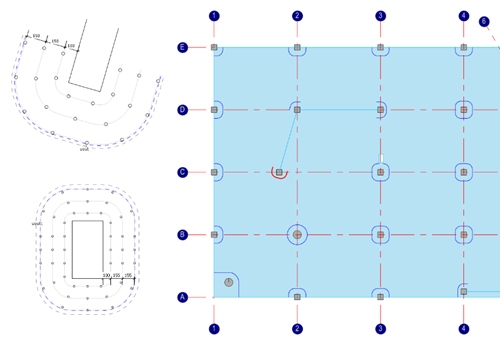
Join our upcoming webinar to learn how to analyse and design a complex, 3D concrete building, using the fully integrated design and optimisation solutions of the MasterSeries Building Design Suite.
Date: Tue, 10th November 2020
Time: 1:00 PM – 2:00 PM GMT

Categories
- About
- Beam Designer
- BIM
- Composite design
- Concrete Design
- Connections
- Dynamic
- Educational
- General
- LCA
- Masonry
- MasterFrame
- Pile Cap
- Portals
- PowerPad
- Retaining wall
- Steel Design
- Webinar
- Wind Analysis